The design and construction of the “Basilica and Expiatory Church of the Holy Family” represents one of the longest running and most dramatic architectural sagas of the 20th Century, one that thoroughly entwined its architect, Antoni Gaudi, but at the same time elevated him to one of the best known citizens of Barcelona. Construction of Sagrada Familia commenced in 1882 and Gaudí became involved in 1883, taking over the project and transforming it with his architectural and engineering style, combining Gothic and curvilinear Art Nouveau forms. Gaudí devoted his last years to the project, and at the time of his death at age 73 in 1926, less than a quarter of the project was complete. Today it stands about 10 years from completion of the basic form; and visiting it is an architectural tour, a religious experience, and a construction inspection all wrapped up in one. Coming to it out of the eixample street system immediately overwhelms you.
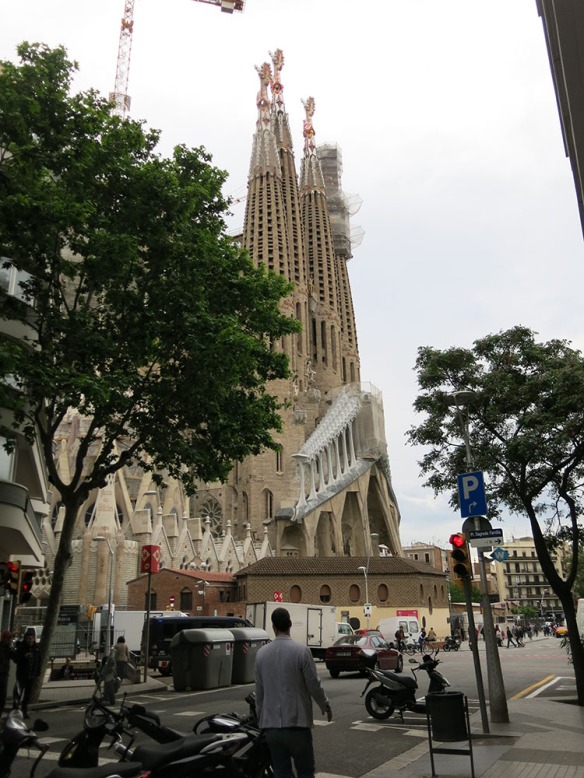
Interlaced with tower cranes, scaffolding, safety netting and unfinished elements, the unfamiliar forms explode up into the sky where they culminate in strange, organic, colorful tile-covered bouquets.
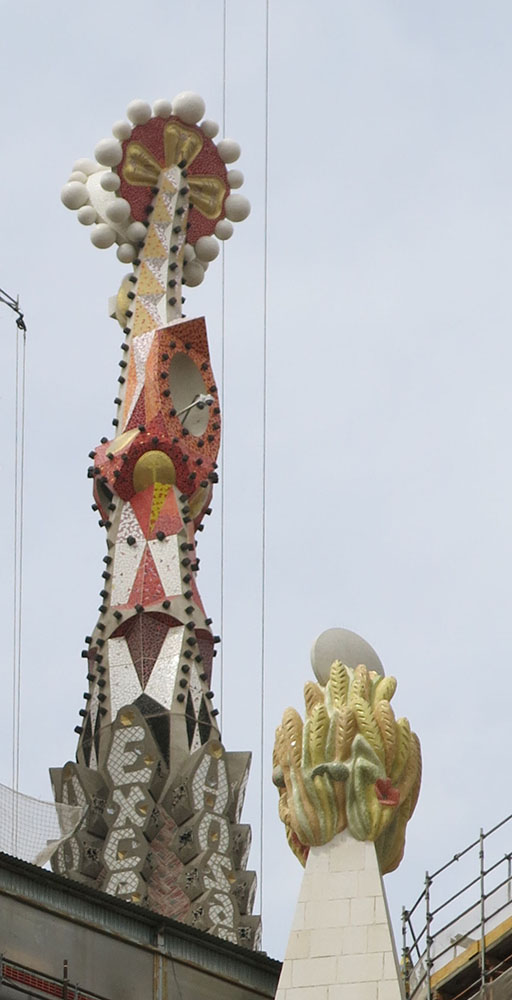
As you work your way around it, the church presents differing architectural and religious faces to each orientation. There’s been a lot of controversy attached to this variety since a lot of the work has taken place since Gaudi’s death in 1926, some as interpretation of his intentions, some as interpretation more independently.
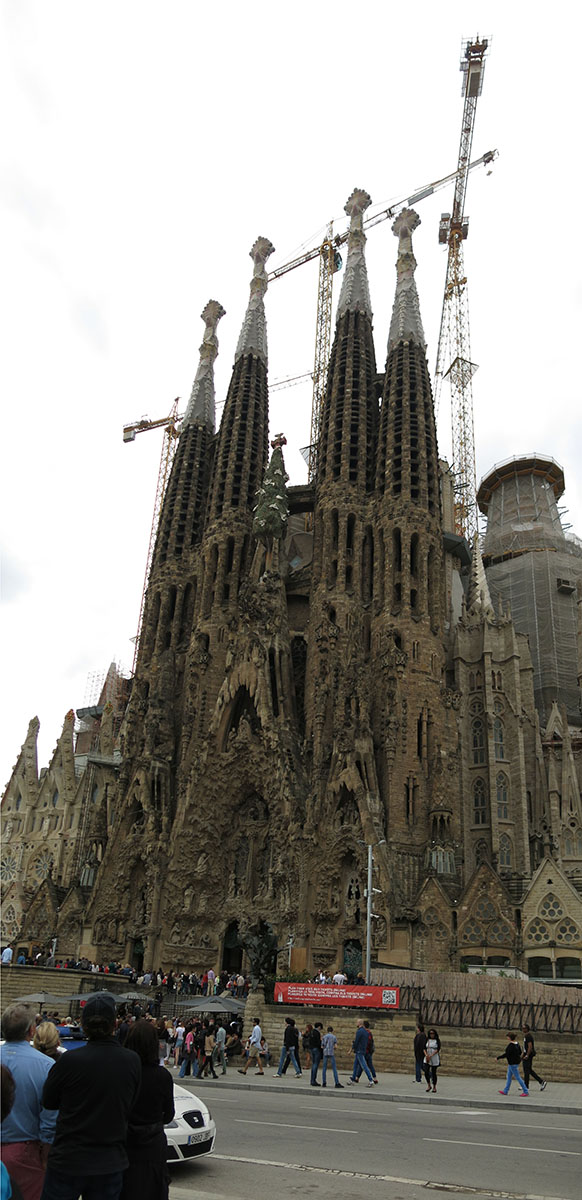
A surging flow of tourism engulfs the street level, adding another whole dimension to the overall experience – part energy and enthusiasm, part chaos and distraction.
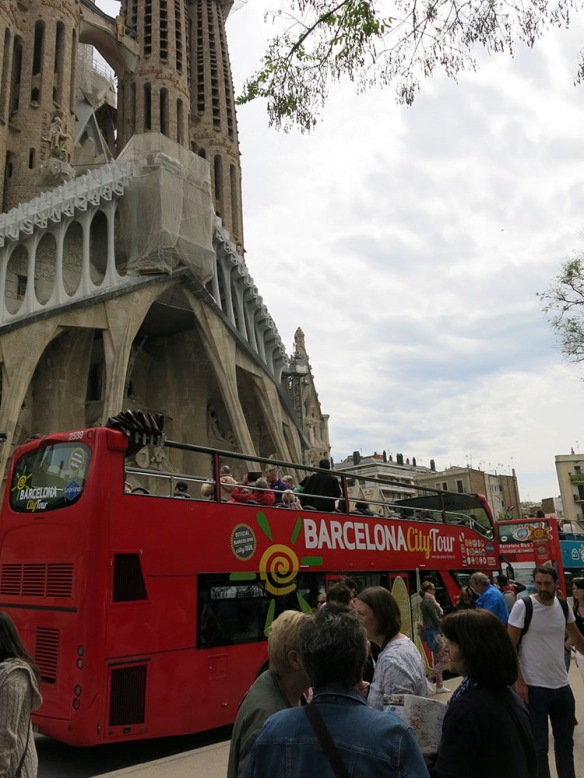
The city is not distracted, though, from the fact that the 2.5 million visitors contribute about 25 million Euros to the construction budget each year that helps to both build the building and manage the tourist tidal wave. Unlike our visit in 2007 we didn’t buy tickets at the building but on-line and received as a receipt an email graphic that could be scanned from a phone when we went through security.
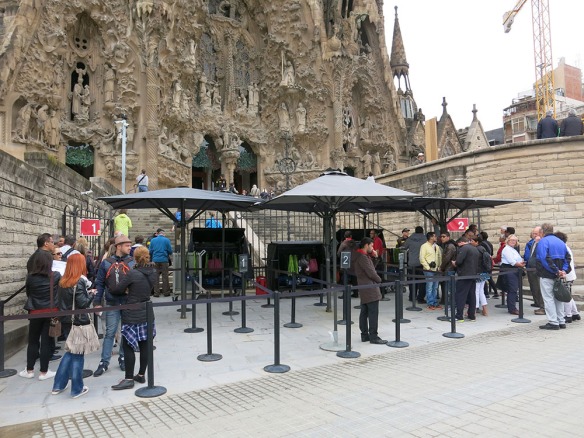
Given all the people involved, the city meters the flow, giving you a scheduled entry time. We spent a short time on the entry terrace where a bronze model made the overall form more comprehensible. Note the wide variety of towers. There are four that are now mostly complete, one each dedicated to Matthew, Mark, Luke and John, the evangelical apostles; but the central Jesus tower has just begun. When complete, it will make Sagrada Familia the tallest church in the world.
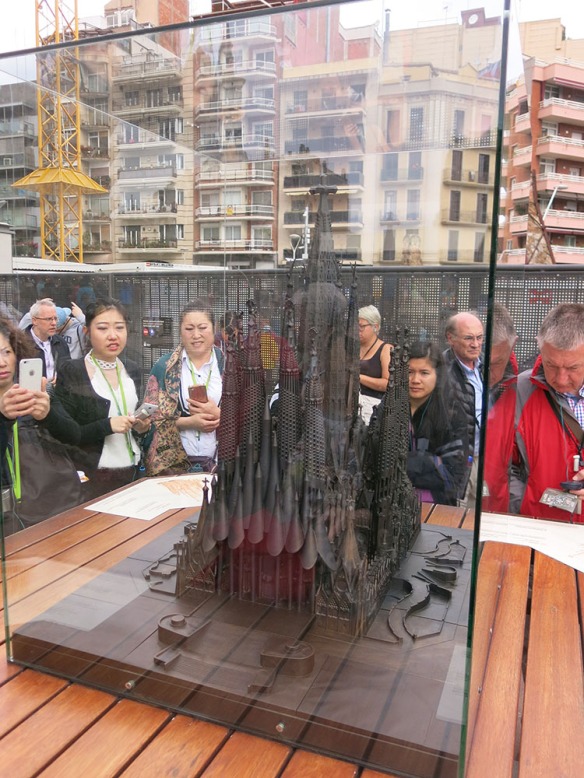
Gaudi also included some dramatic, organic sculptures as part of the entry process.
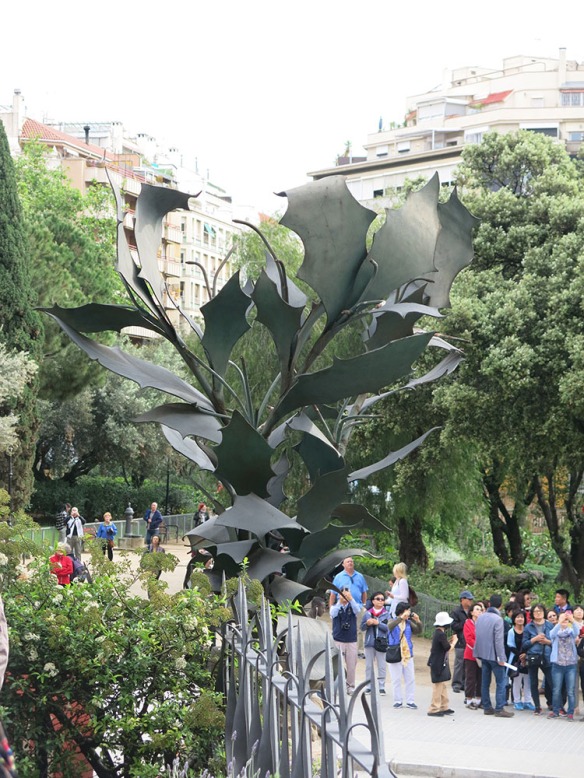
These sorts of exuberant metal forms also show up in many of his other projects.
Finally we enter. It’s an amazing experience. The basic layout of the church follows the traditional cruciform shape that gradually developed out of the original simple basilica;
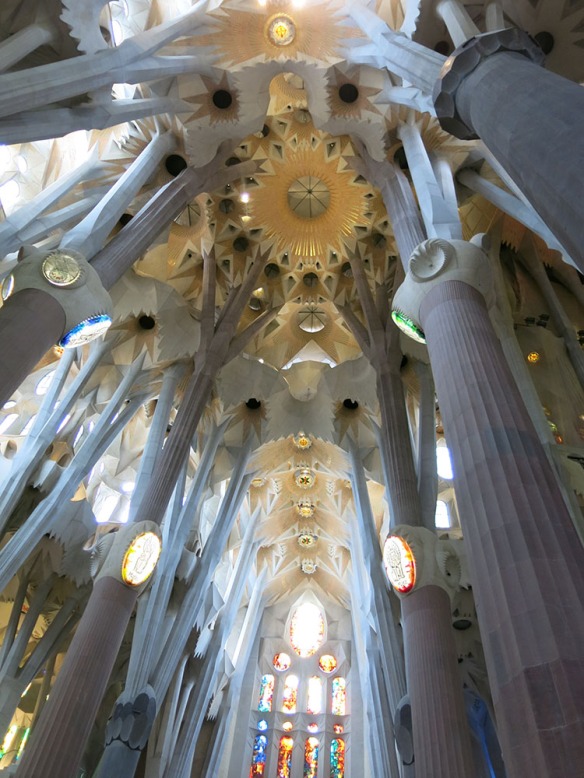
but after that Gaudi’s vision takes over. He had an extremely complex and detailed set of religious ideas that he wanted to express geometrically and organically, using the obviously tree-like forms to carry the weight of the structure down into the ground. He also had a specific vision for the way in which different colors from the stained glass would enter the building at different times of day.
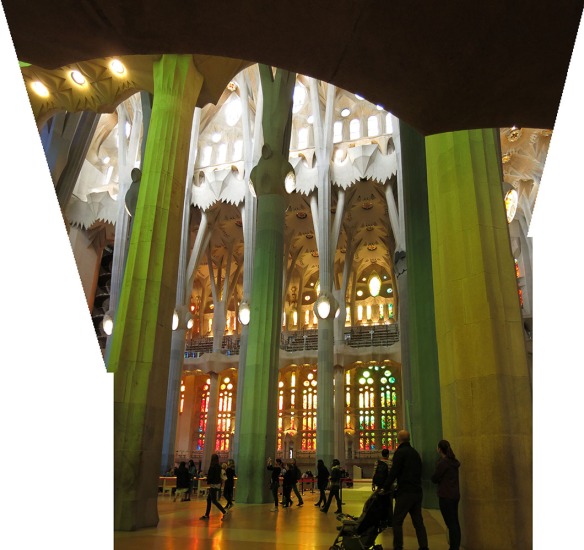
The color also helps to distinguish the side aisles from the main nave, enhancing the sculptural quality of the experience of moving through the space.
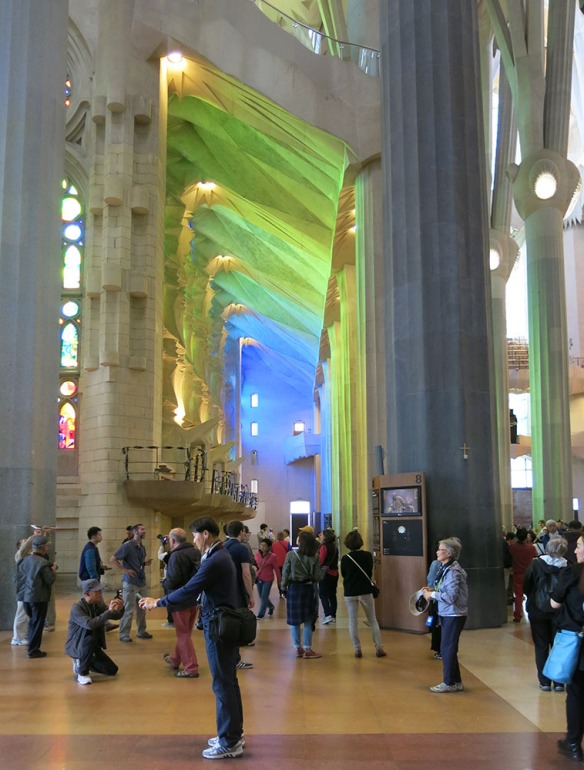
As with most cathedrals the primary movement through the space all takes place on one large level floor. But inevitably there are other functions, such as choir lofts, that also serve to create at least visual movement; and these are reached by stairs woven into the structure that add dynamic spirals to the lines your eyes are following.
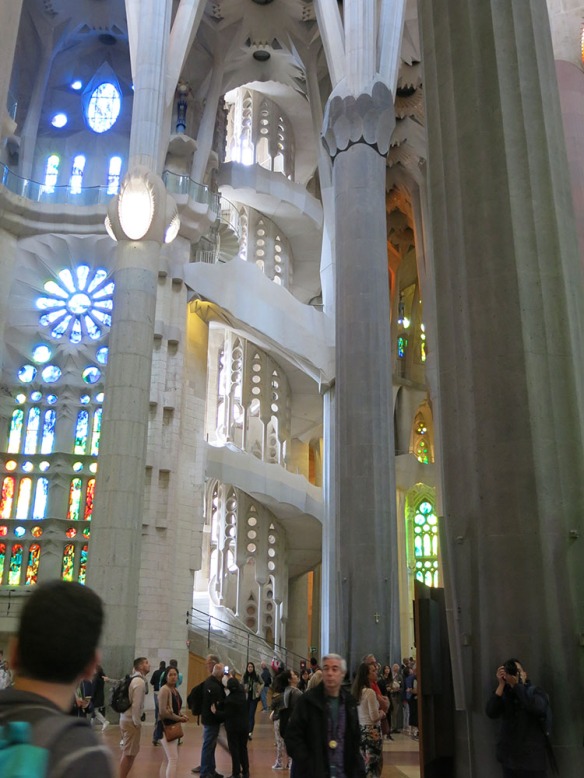
It’s possible to experience a limited amount of the upper structure – which of course I did – by riding a tubular elevator up through the tubular framework.
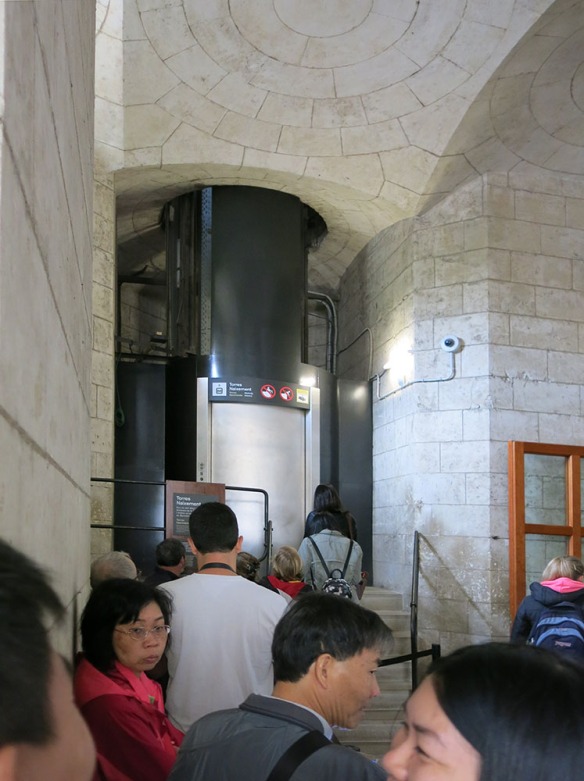
The deal is that you can ride up into one of the towers; but then you have to manage some small bridges and spiral stairs to get yourself back down.
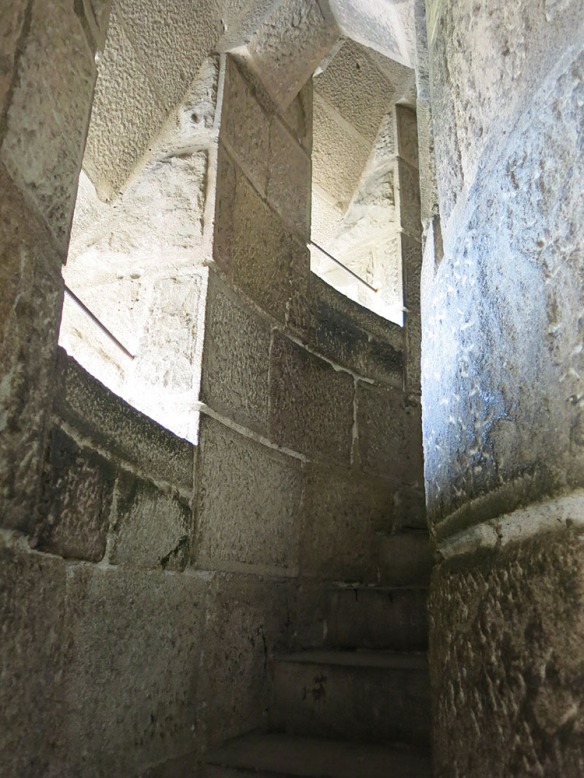
These stairs are open to the elements but sheltered by the eyelid stones that Gaudi included over each of the openings.
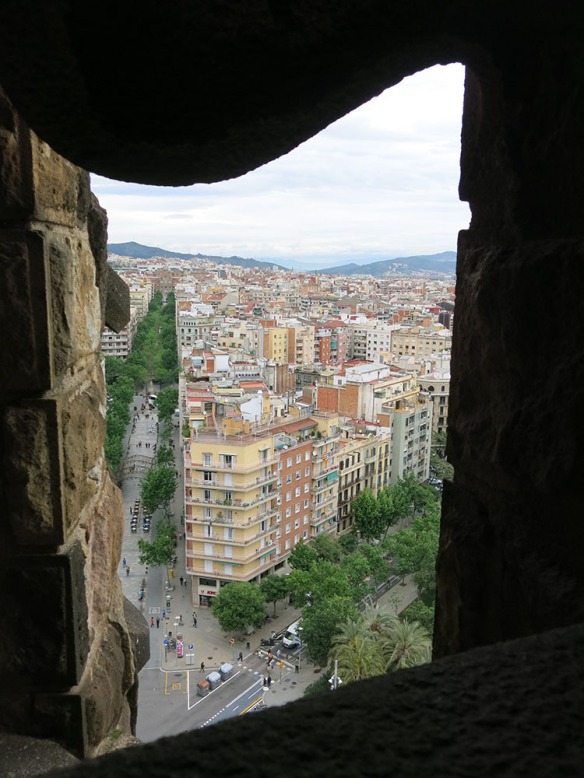
The views of the city are dramatic, partly from the height and partly from being framed by the openings available. The photo above shows how green many of the larger avenues are, even in the middle of all that masonry and paving. The view below is of a half-block park directly across from the church. You can also get an idea of the sculpture attached to the basic tower form. Even at this level it’s incredibly detailed, though no one at ground level can perceive or appreciate that.
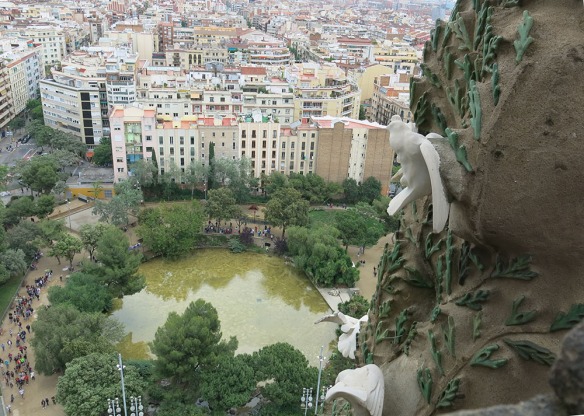
The stairs are not winder stairs but truly circular – the towers are really two towers each, one within the other, with the stairs located between them. If you lean – or let your camera lean – into the center space, you can look up and down in the core of the tower.
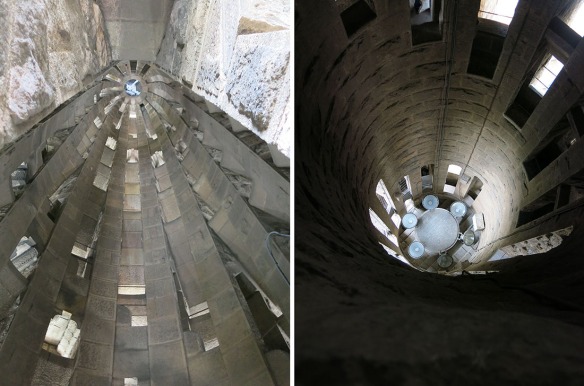
On the left you’re looking up to where the tower tapers to the top; and on the right you’re looking down to a platform supporting lights that illuminate the towers from within. Other views of the adjacent towers and finish details also stand out at this level. Here’s a place where a small bridge connects from one tower to another
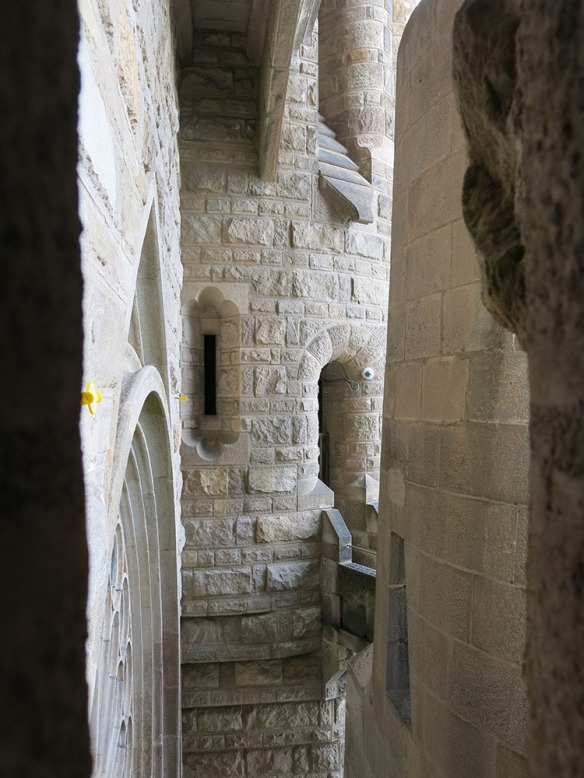
And here, some of the organic forms that seem like colored punctuation from below.
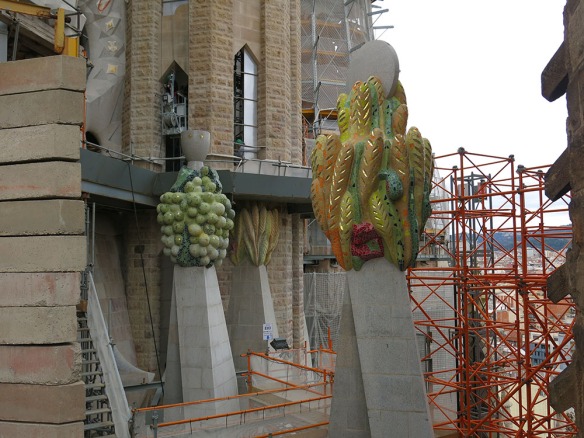
It’s all a bit of a maze as well in that it includes brightly colored scaffolding and – on the left – a temporary stair and a stack of counterweight blocks for a crane, all of which will eventually go away. The level of craft, even at this height, is very high. Standing on his specially sized platform this workman is carefully adding the final carving touches to the previously installed stone.
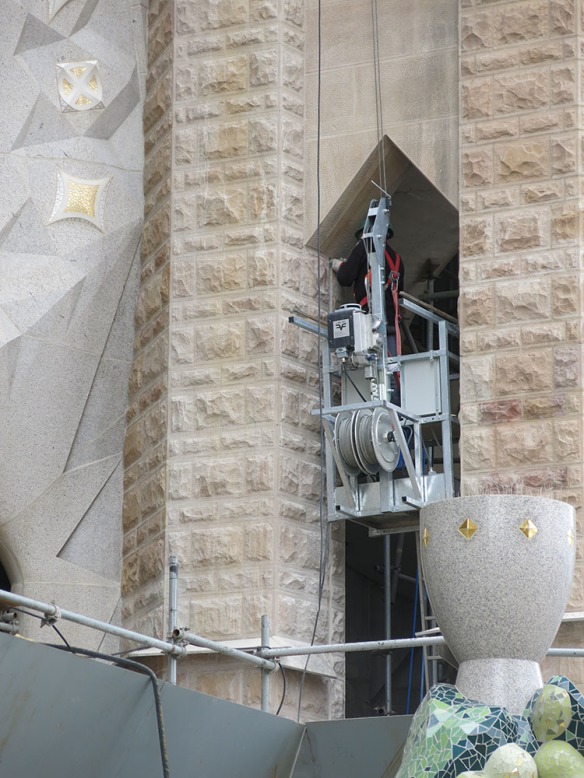
Now in the second stair of my tour, I’m headed down again. As the forms move toward the ground they become more finished, both inside and out.
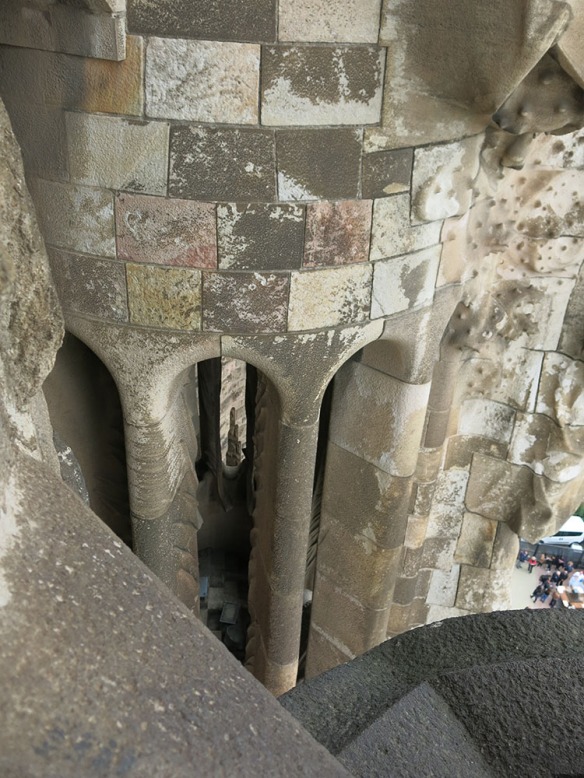
And the stair moves to the center and becomes a true winder as well.
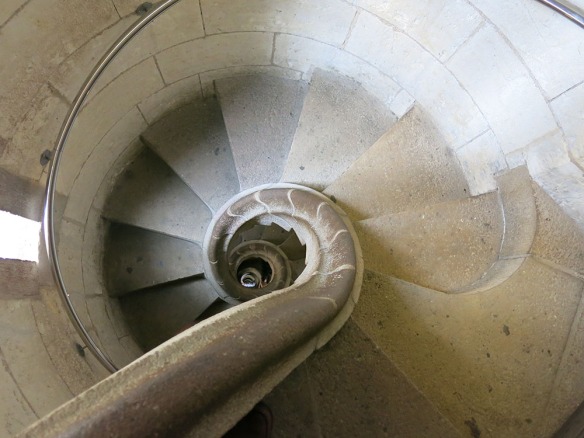
This follows Gothic tradition in which winder stairs were usually built into the thickness of the walls; but the finesse here is that the very center is open and fluidly carved where the Gothic cathedrals would have had a solid stone column in the center. This route delivered me to a space behind the choir where the effect of the light entering the building was particularly intense and revealing.
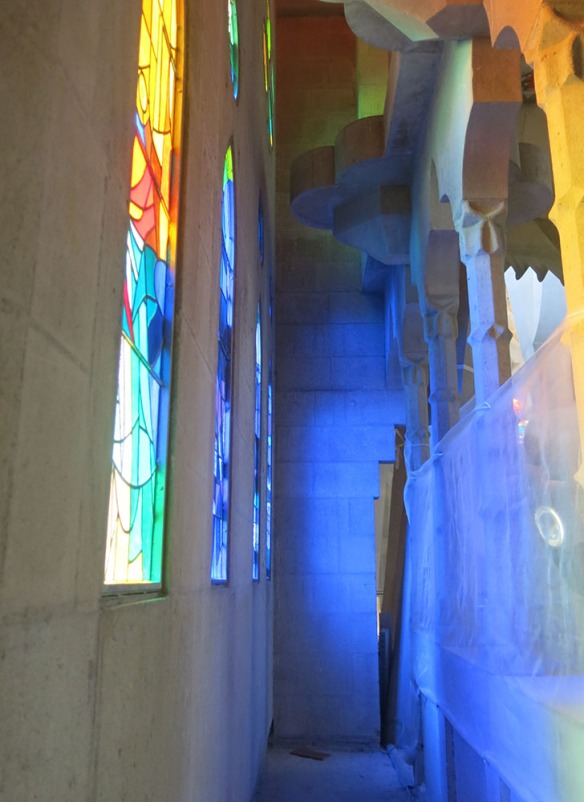
It’s a ‘back of the house’ space not normally seen by the public. Finally the stair returned me to the main level, through a decorative metal gate.
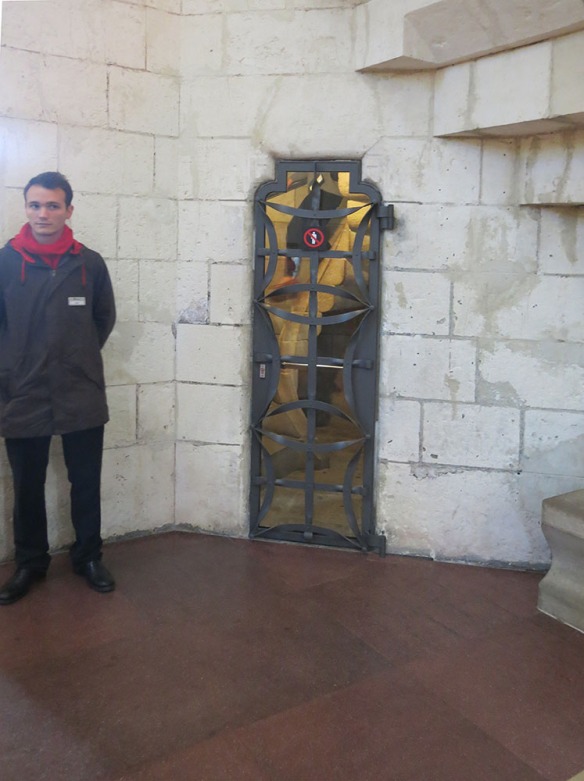
This gentleman was making sure no one went UP this way. In other areas, more modern metal stairs have been inserted. I’m not sure of the purpose of each one.
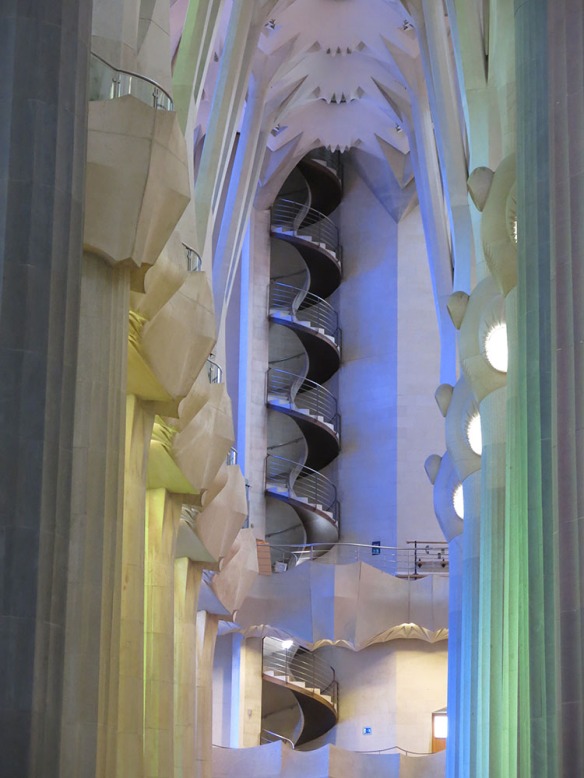
Here is a sense of the nave and side aisle relationship.
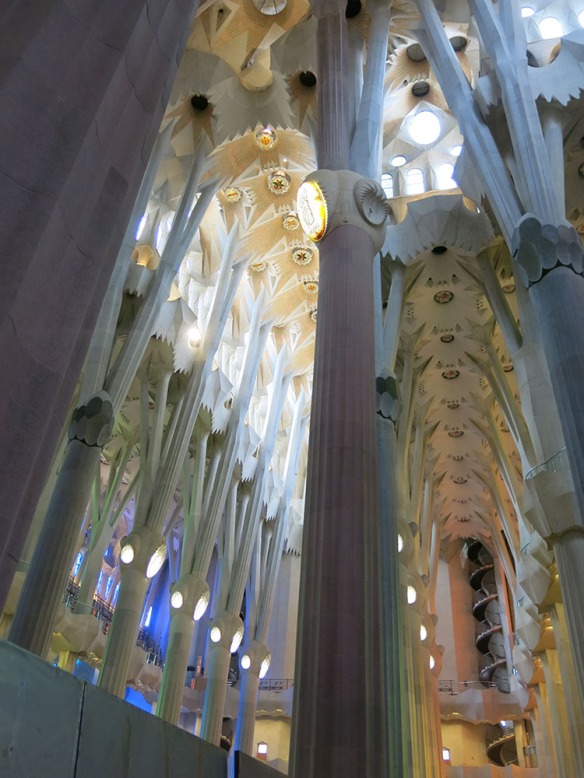
And one final look at the main space, now actually used for services.
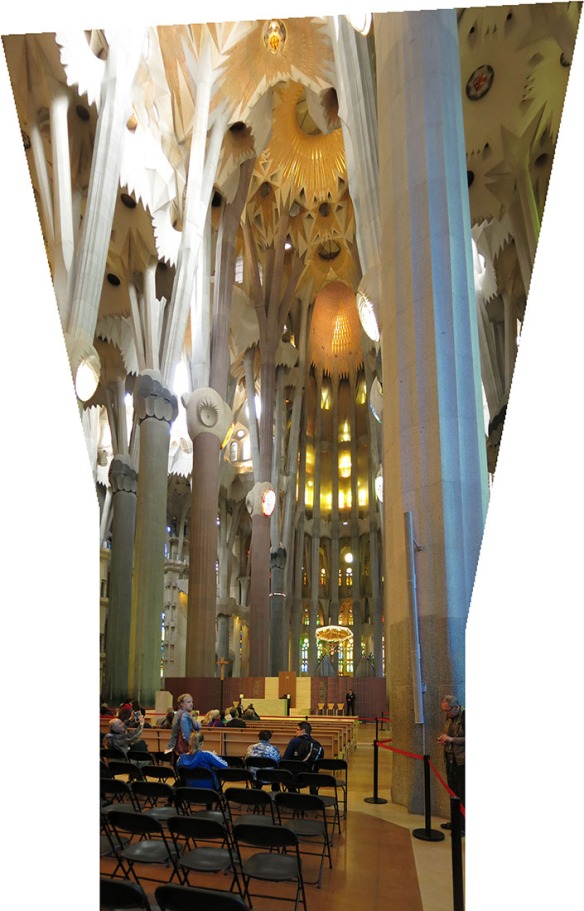
Gaudi spent the last years of his career working only on this one project. In addition to designing the building, he also created many of the furnishings. He liberally used words as both descriptors and decorative textures in many parts of the building.
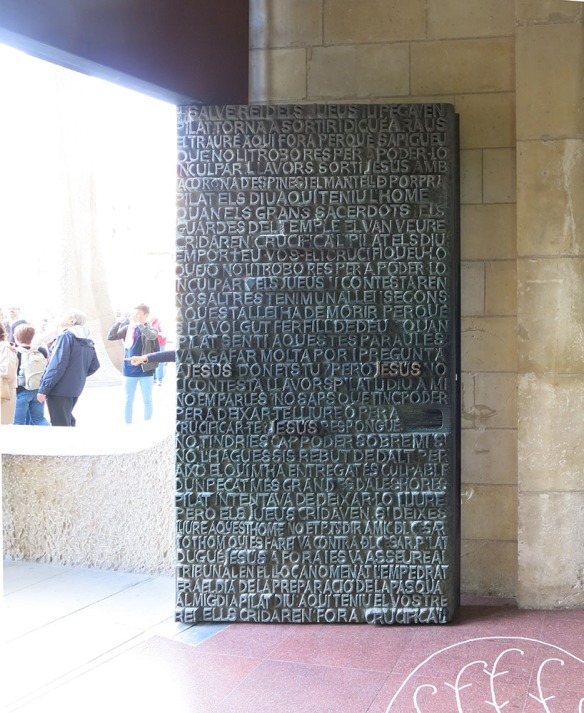
The church service furnishings are particularly handsome.
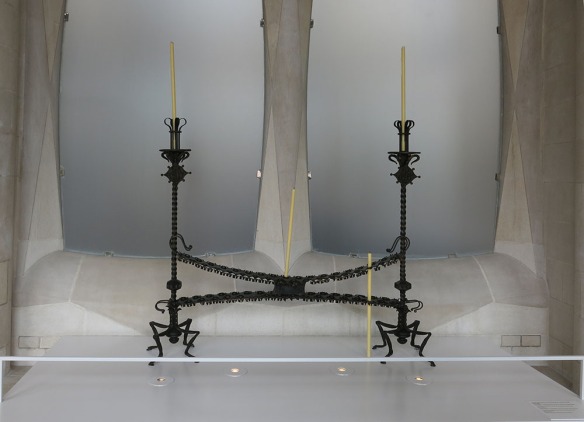
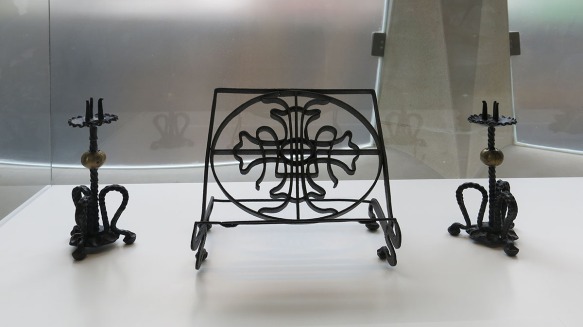
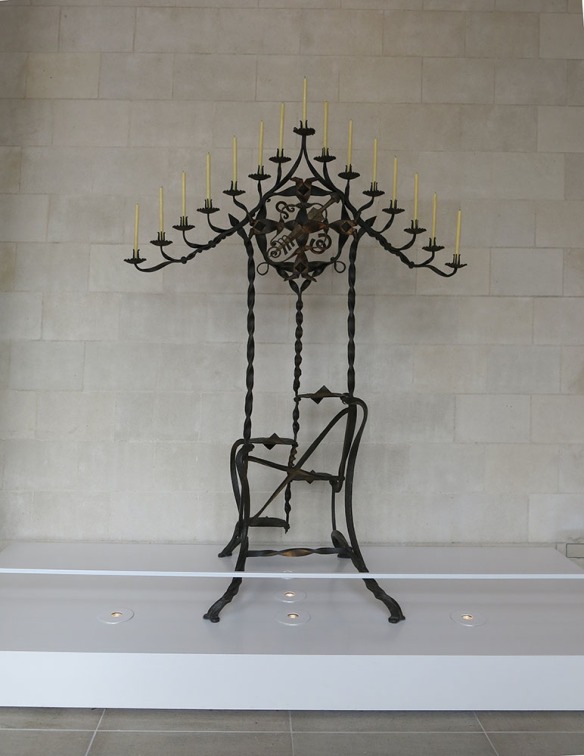
From the exit you can view the studio from which Gaudi produced many of his designs. The building itself also helped the design process – he was constantly working to find ways to build sensual forms from straight elements.
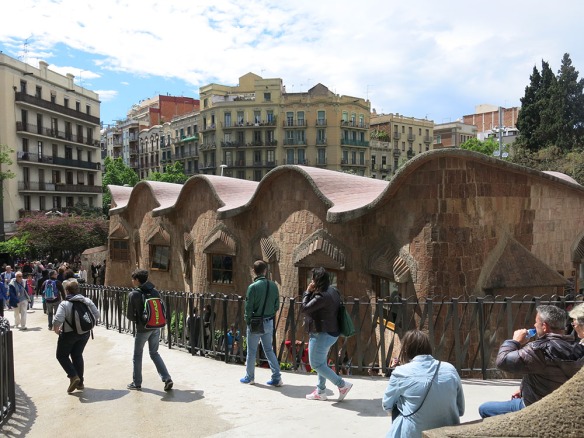
Before leaving we visited the crypt on the lower level. It has been configured to serve as a museum that illustrates the various stages through which the building has gone.
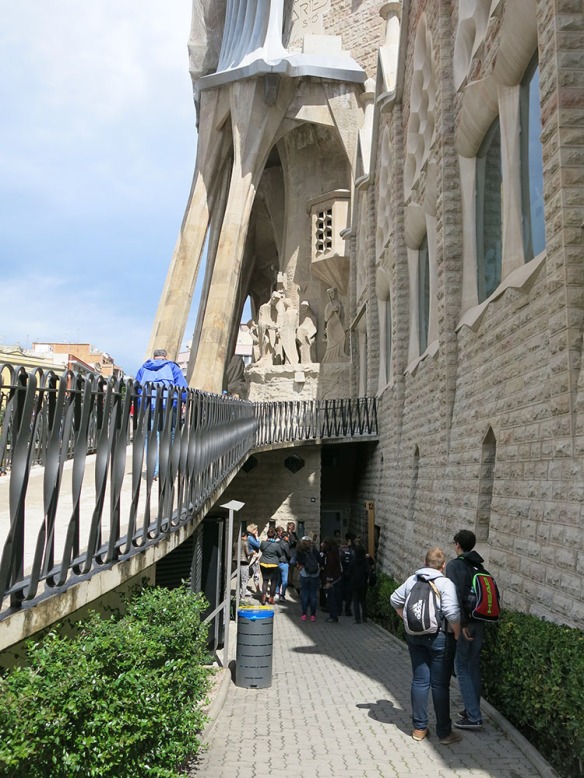
Early studies were often done as charcoal sketches.
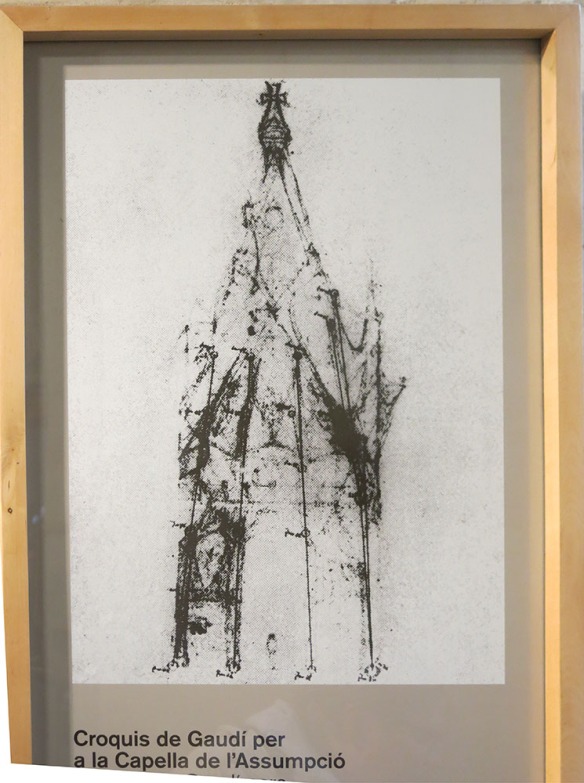
Recently one of these sketches was paired with a contemporary computer analysis. Some years ago, structural engineers became concerned that, while the original design had been ingeniously design to carry the weight of all its stone down to the ground, the joints and connections may not have been figured for wind and earthquake loads.
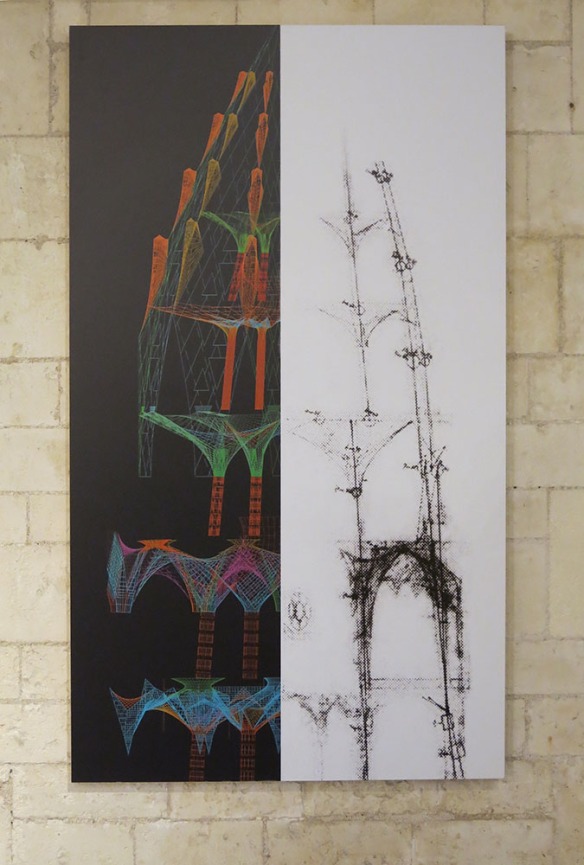
So they figured out ways that additional reinforcing could be included at key junctures. Here’s a look a Gaudi’s model from which he made his basic structural assumptions.
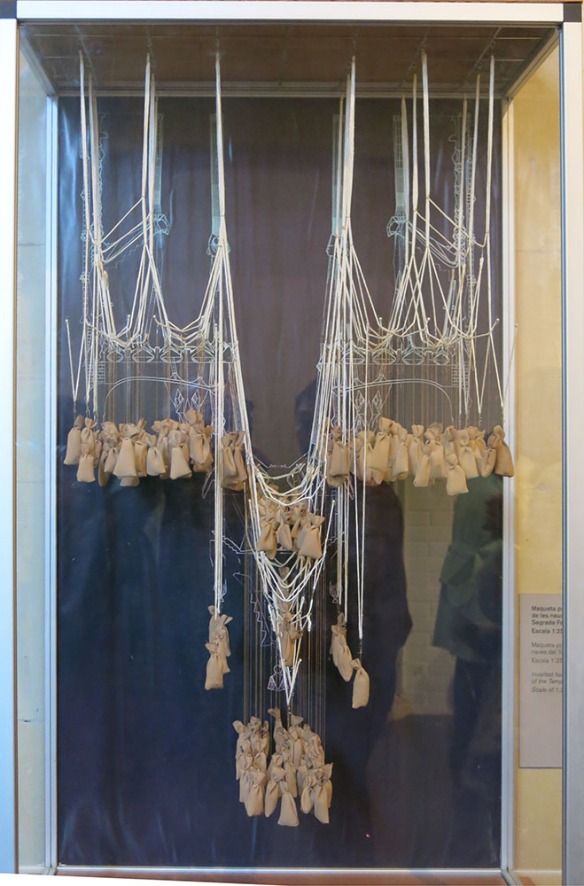
Using wires and strings to represent the basic forms of the building, he built upside-down models and hung weighted bags from the joints to represent the loads from the weight of the stone of the real building. These weights pulled the shapes into catenary curves which Gaudi carefully measured, translated into building dimensions, and then turned rightside-up to achieve the final form. Unlike Gothic arches that require buttresses to prevent collapse, these forms carry the weight directly into the ground at an angle. Once that was resolved, regular architectural models were built to be able to study the forms in detail, though most of them were lost during the Spanish Civil War.
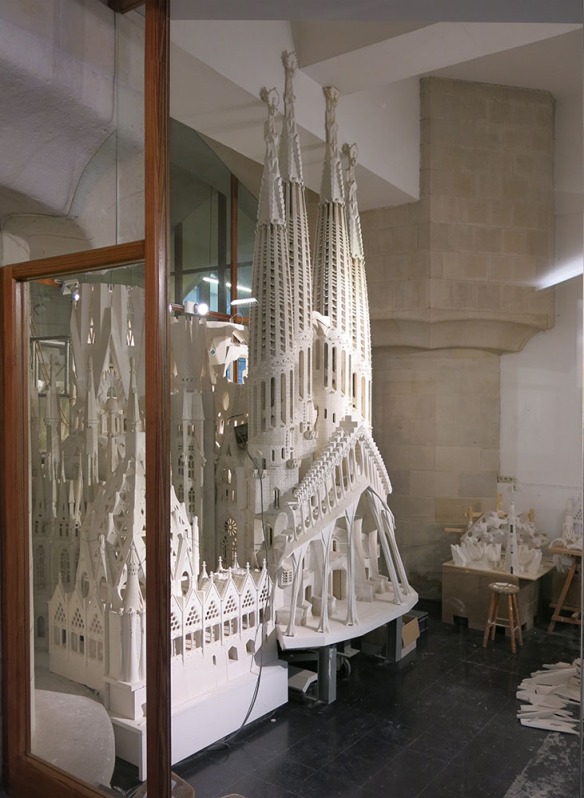
One favorite detail was the palm frond.
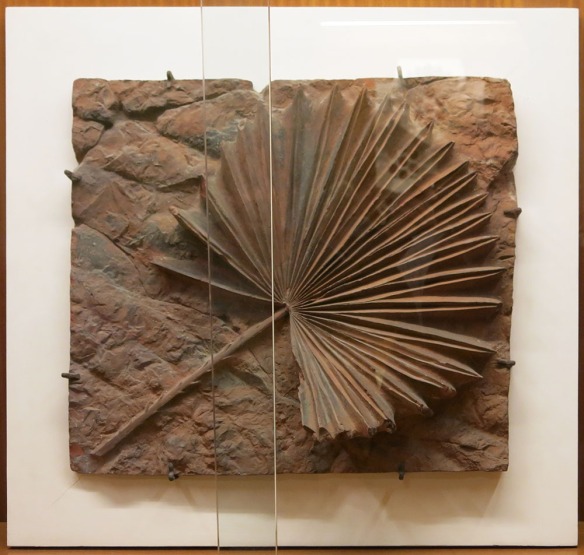
Today the design and construction crews still use models; but they’re often computer generated and 3D printed in this shop.
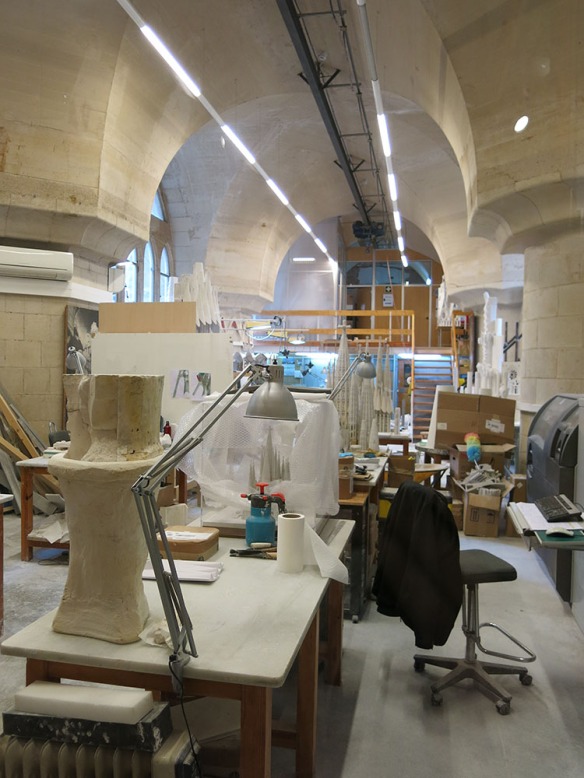
One thing we were impressed by, as we moved through famous sites such as Sagrada Familia, was the amount of effort the Spanish make to help their young people understand their own culture. We saw student tours everywhere we went; and there was one here too.
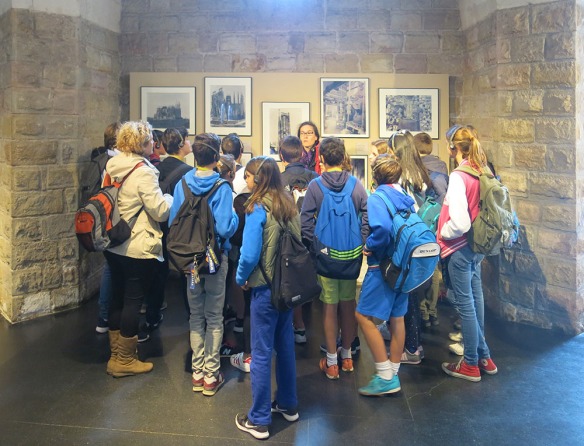
Finally, a look back at the building that Gaudi actually knew – as opposed to the one that he imagined and designed.
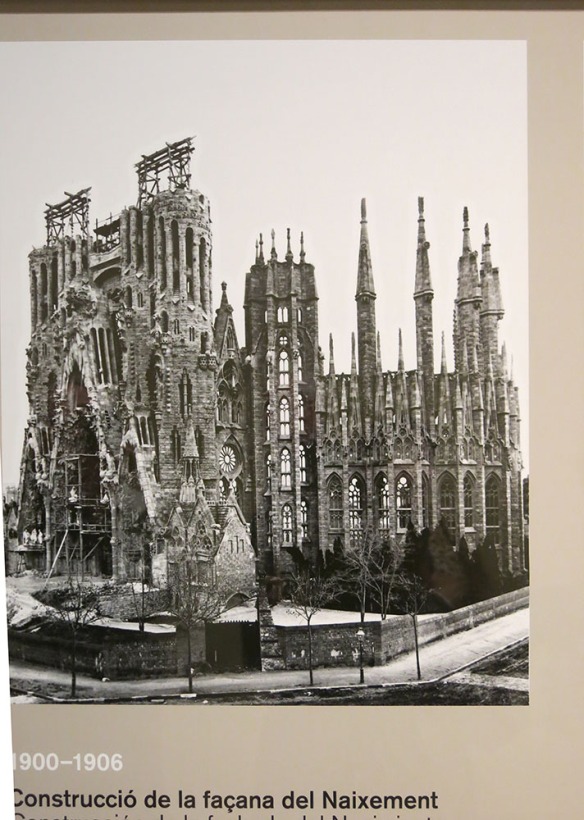
At the time of his death at age 73 in 1926, less than a quarter of the project was complete. He knew, of course, that he would never see it finished; but he was philosophical and is said to have remarked: “My client is not in a hurry.” After Gaudí’s death, work continued under the direction of Domènec Sugrañes i Gras until interrupted by the Spanish Civil War in 1936. The current director and son of Lluís Bonet, Jordi Bonet i Armengol, has been introducing computers into the design and construction process since the 1980s. Mark Burry of New Zealand serves as Executive Architect and Researcher. Sculptures by J. Busquets, Etsuro Sotoo and the controversial Josep Subirachs decorate the fantastical façades. Barcelona-born Jordi Fauli took over as chief architect in 2012. He announced in October 2015 that construction is 70 percent complete and has entered its final phase of raising six immense towers. The towers and most of the church’s structure are to be completed by 2026, the centennial of Gaudí’s death; decorative elements should be complete by 2030 or 2032.
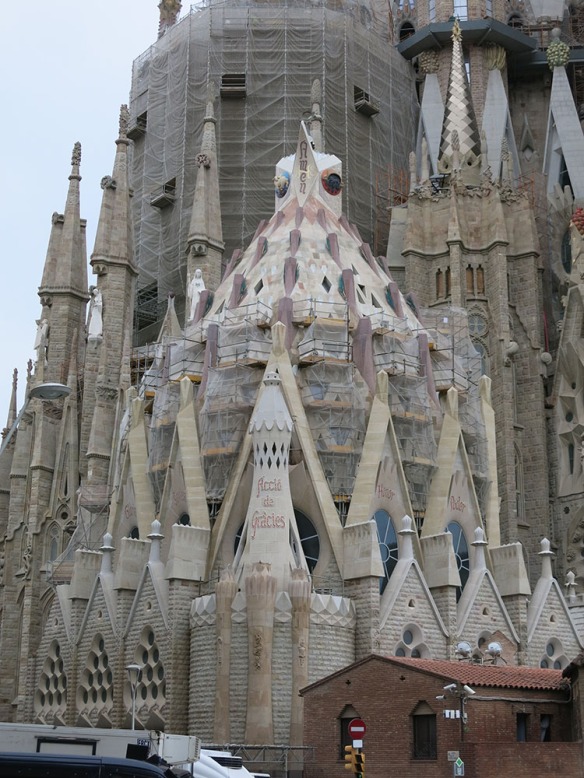

A superb tour Mark. I had been there about 5 years ago; it is progressing. The brighter colors from the glass are very uplifting to my eye. They seem to have a very contemporary feel, yet redolent of the deeper tones one sees in other older cathedrals from stained glass.
Ed
What a beautiful building! I love the way the light through the stained glass has been used.
The change in the light color and quality is probably the biggest difference we saw since the last time we visited. It really articulates the spaces