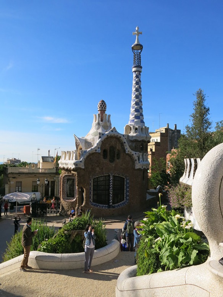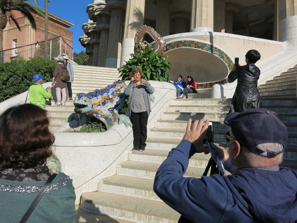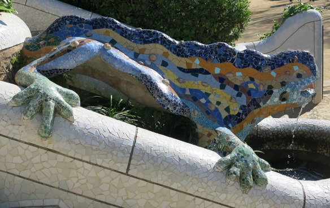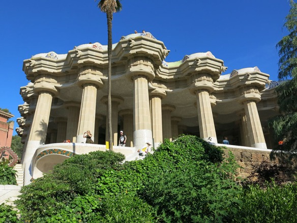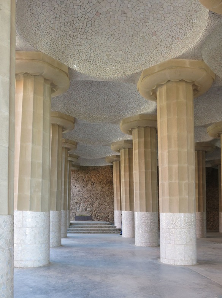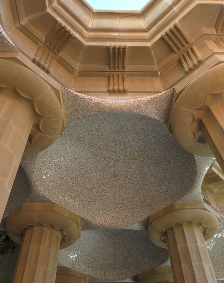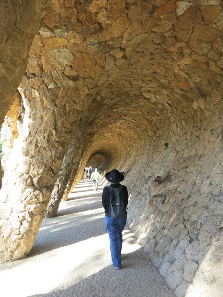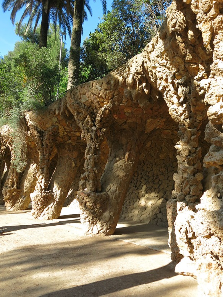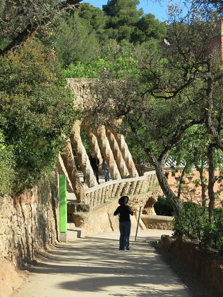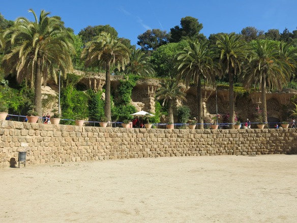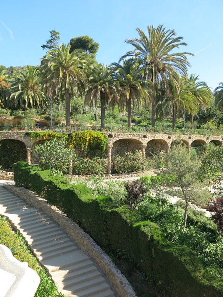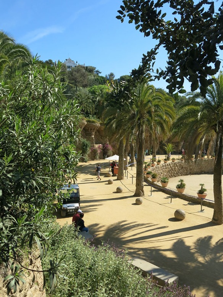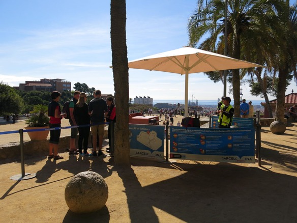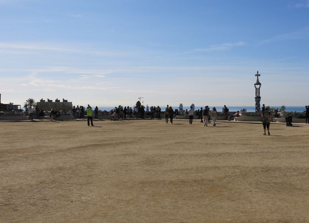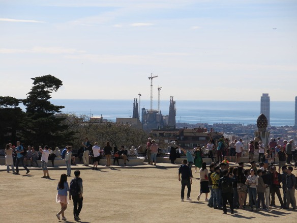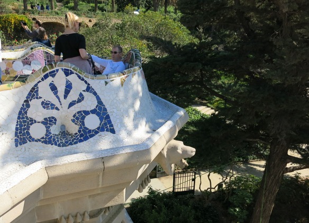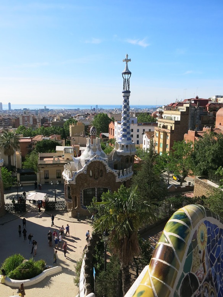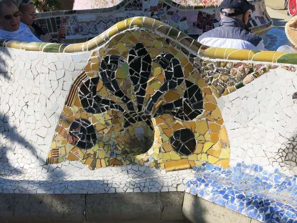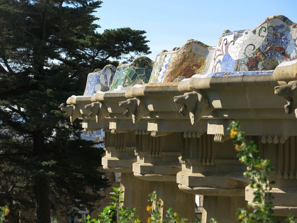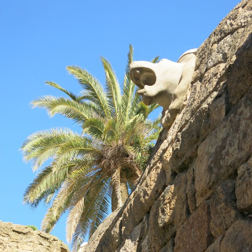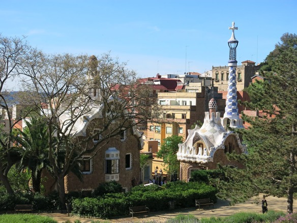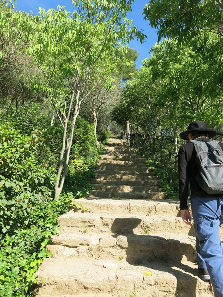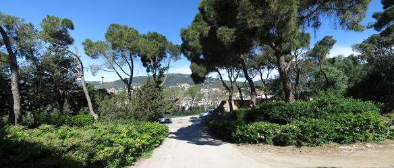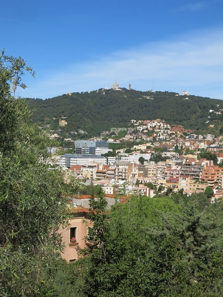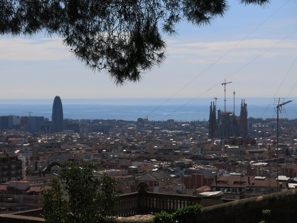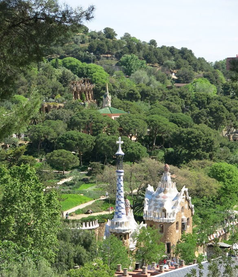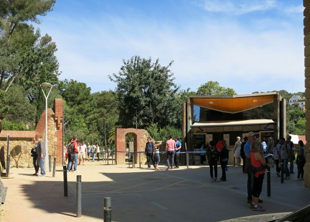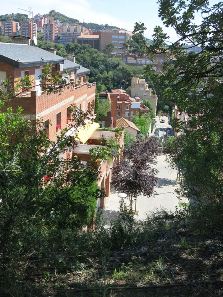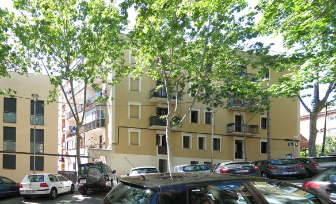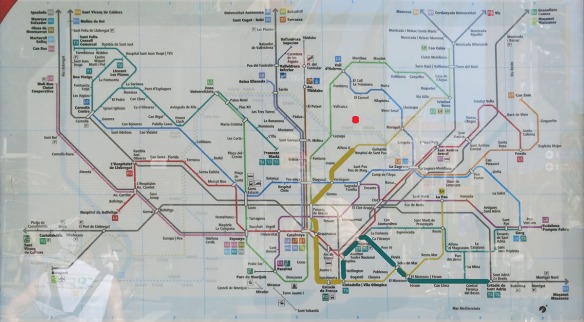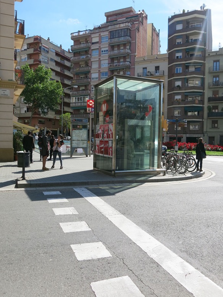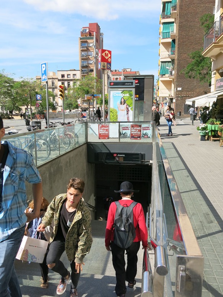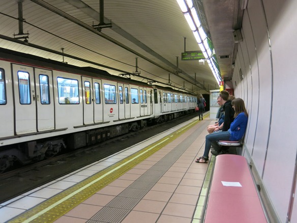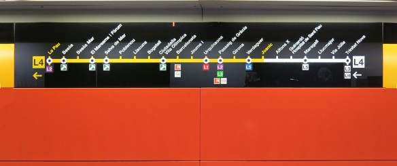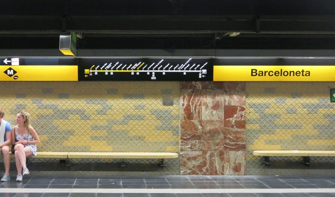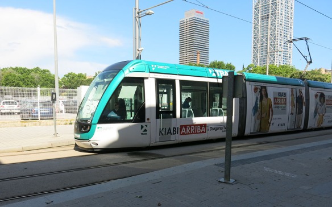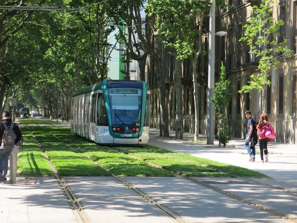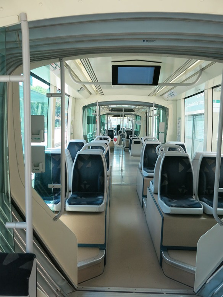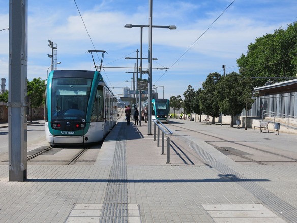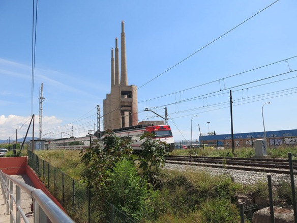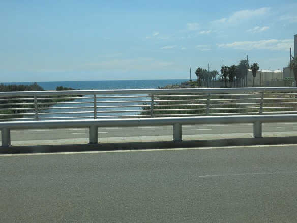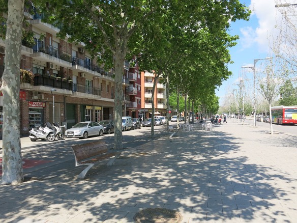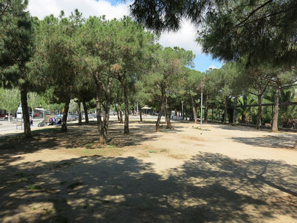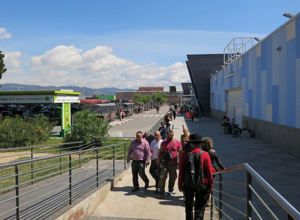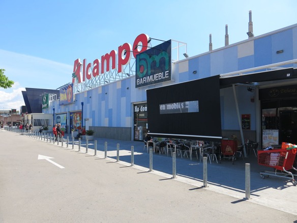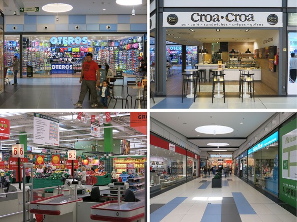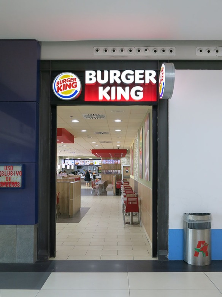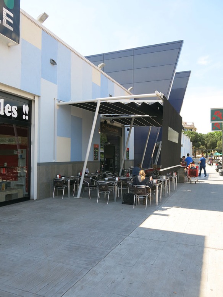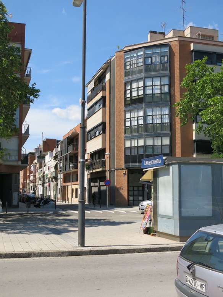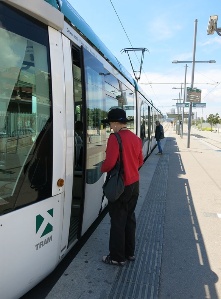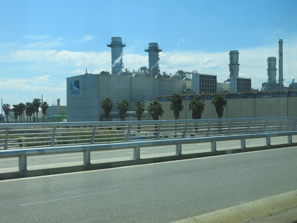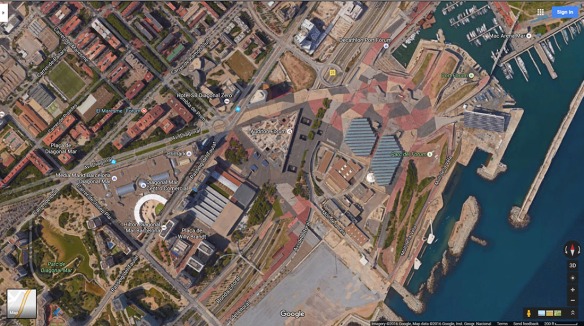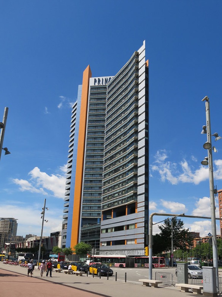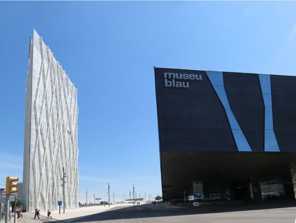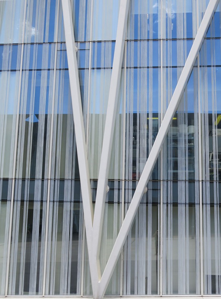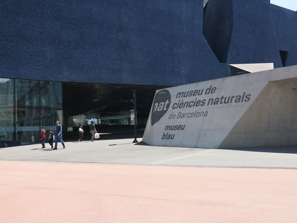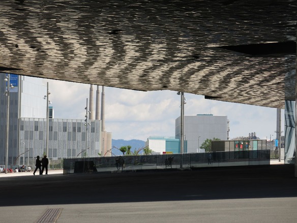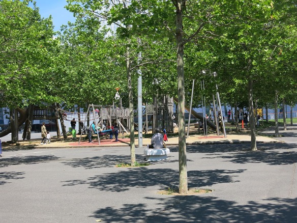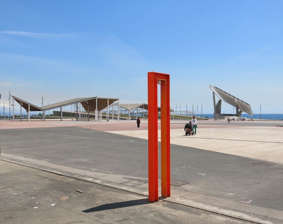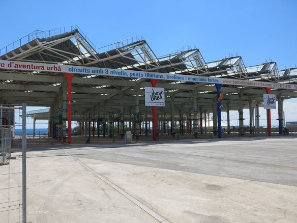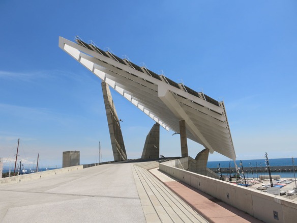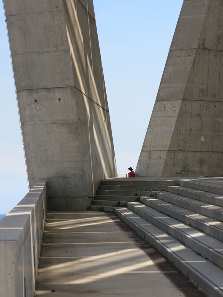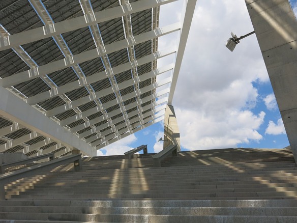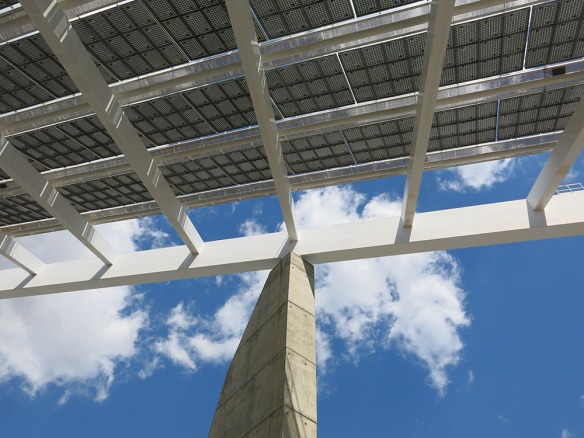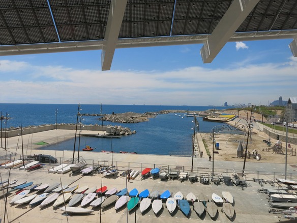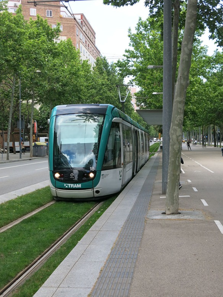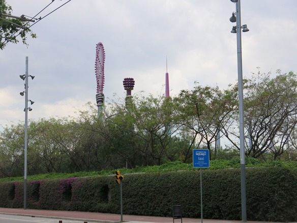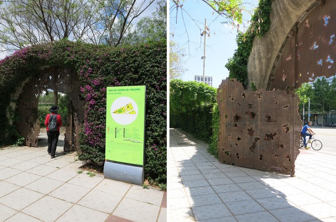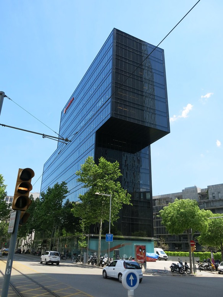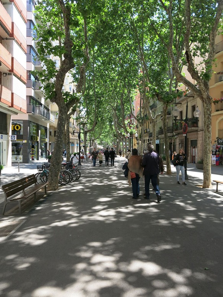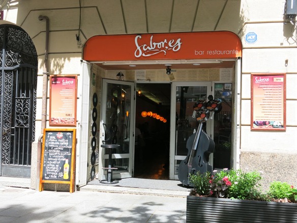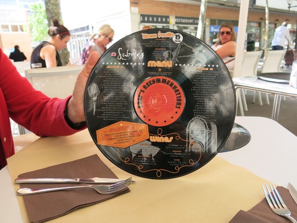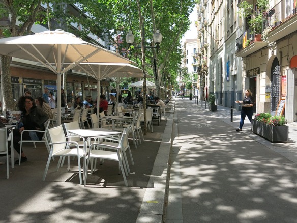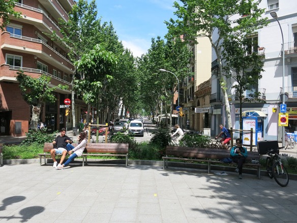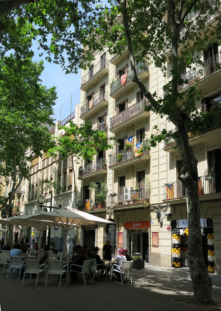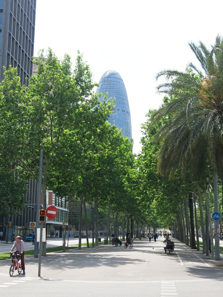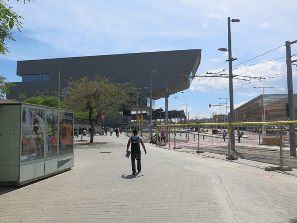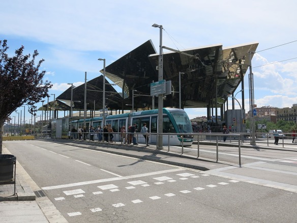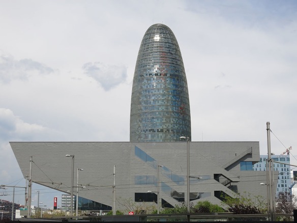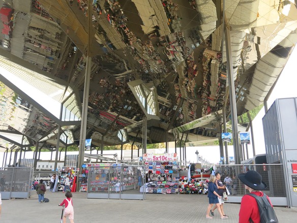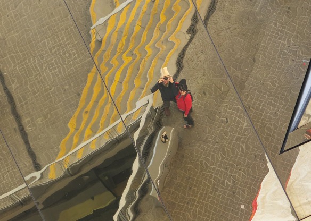On our last day in Barcelona we rose early, trekked to the subway, and made a connection to the Airport Express Bus at Placa de Catalunya.
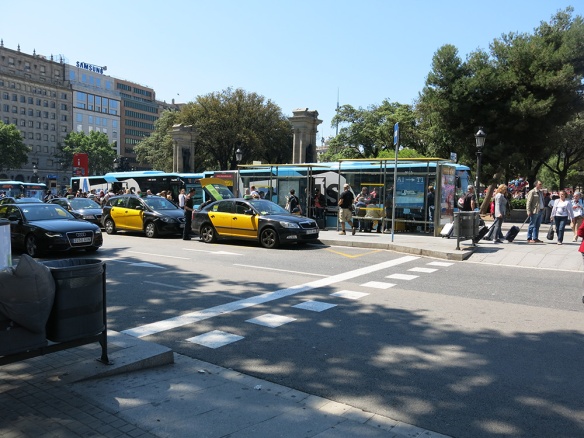
Though this scene appears somewhat chaotic, it was not. The service runs frequently and with only a couple of stops, directly to the airport. (I am a bit surprised that with Barcelona’s extensive subway system there isn’t a line out to the airport as in Madrid). Since we had arrived from Pamplona by train we had not seen the new airport terminal. Check-in was very crowded and a bit nerve-wracking so I don’t have pictures of that hall, but the concourse is very modern and similar in concept to the one I arrived at in Madrid.
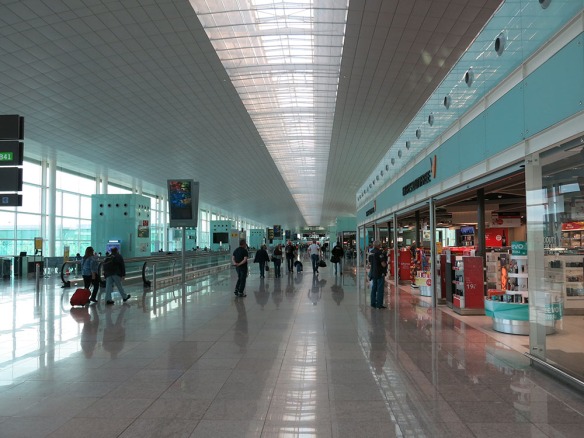
The strategy is to simply go ahead and accept very long concourses (created by the large size of the airplanes) and mitigate the length with long sections of moving walkway. As in Madrid, the moving walkways are on one side, people space in the center and services on the other side. The gates on the left are separated by those stocky towers (which provide air conditioning) and the gates on the right fall between the services. Everything is clean, simple, and well-lit. The very high ceiling with continuous skylights keeps the experience from feeling claustrophobic – often a problem in very long spaces. The various services (bathrooms below) are contained in similarly clean, simple, glass box structures – that also handle the mechanical needs on this side of the concourse.
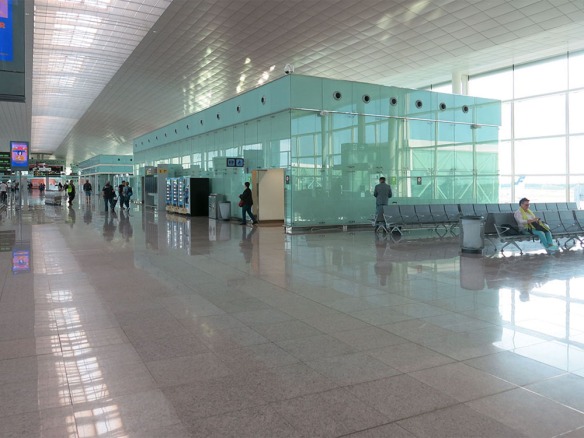
One of the curses of public buildings, vending machines, has managed to invade the space however with the messy result above. (Personally I think the architects should have known they were coming and provided an alcove for them).
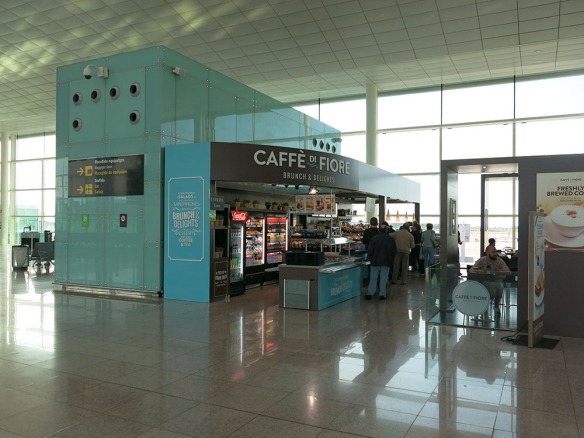
Caffe Fiore appears to also be an ‘add-on’. Its counter area is pretty cleanly done; the seating and advertising are less composed, but they do animate the space.
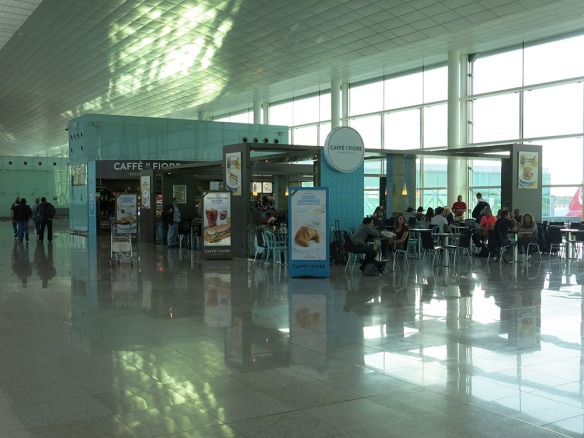
The travel signage continues the pattern of clarity we’ve gotten used to in Europe.
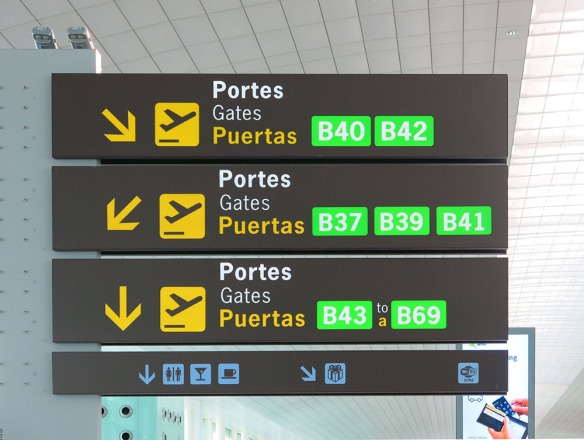
With all the glass, the views to the field are frequent and clear.
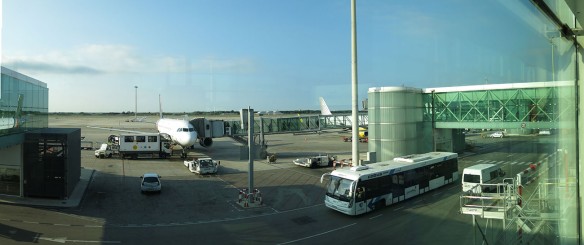
The big glass drum behind the bus is a stair that provides both emergency egress from the terminal building and access to the lower level for those gates where boarding takes place by walking across the apron.
And we’re off – next stop Amsterdam’s Schiphol Airport, Europe’s 5th busiest, below.
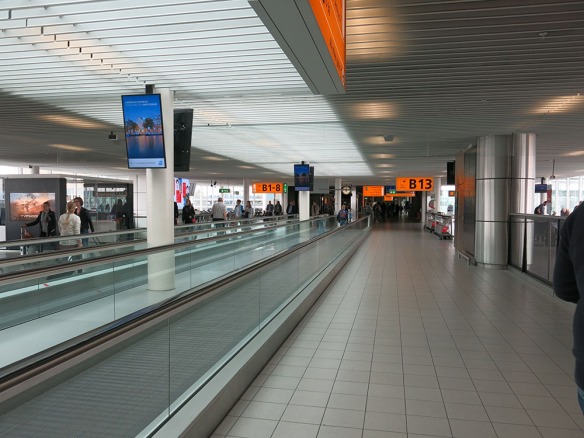
Here you can see the effect of a similar organization but in less space and with a lower ceiling. With everything more compressed, some visual coherence and light are lost.
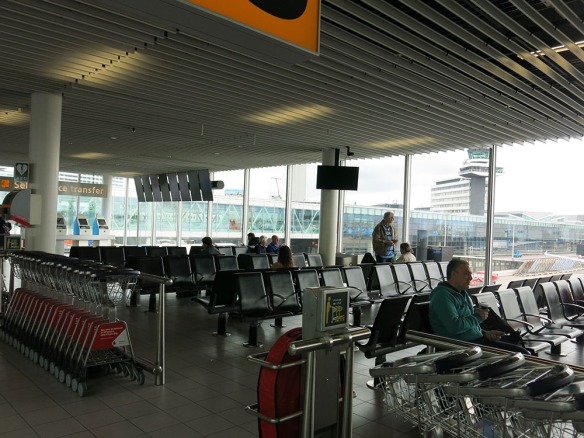
From the airport terminal we found our way to the train and headed to the main train station along the Amstel river in the center of town from which we could catch a tram out to our apartment. (a humorous note – our landlady told us later that the train actually went quite near their apartment and we hadn’t needed to go downtown at all. Ah well).
It’s a large and very busy station.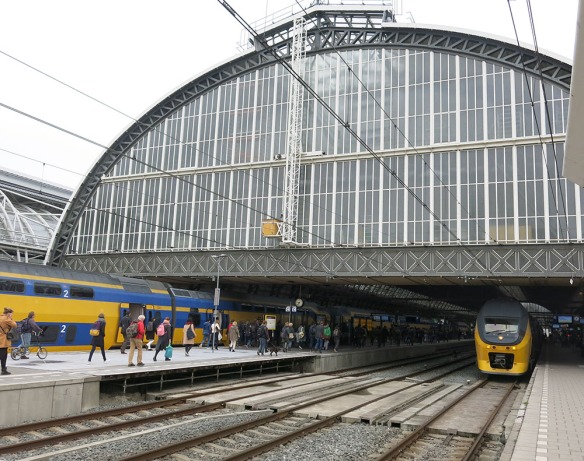
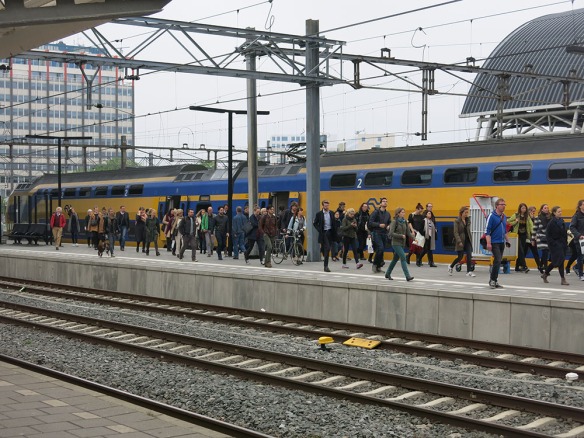
We used it several times during our stay so this view became familiar.
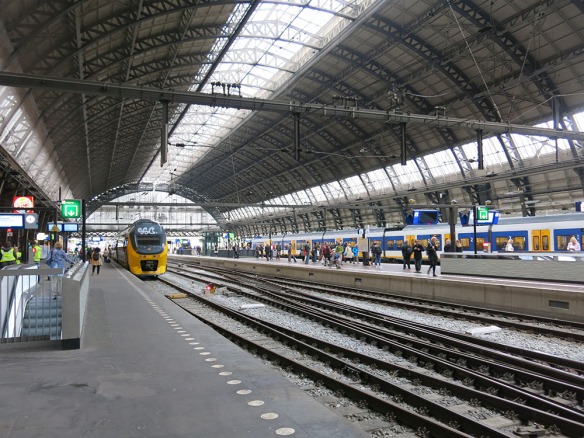
The building out front is more about architecture than engineering;
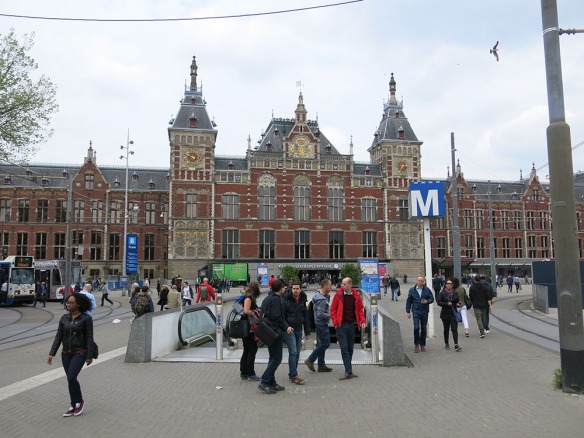
and the plaza is a hub for transport of all sorts. Here’s a map to give you a sense of the layout and the relationship between the central station and our apartment. It’s a real city with old canals but also modern roads (and an obvious ring road), trains, trams and millions of bicycles. The red dot in the middle of the spider’s web is the main train station and the other dot is Surinameplein, a plaza where our apartment was located. The airport is in the lower left-hand corner.
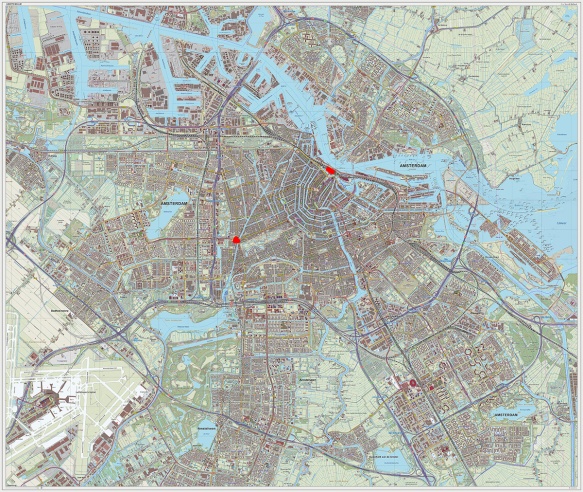
Amsterdam’s name derives from Amstelredamme which reflects that the small community that originally located here on the Amstel river had to build a dam to control water that occasionally flowed up the river from the sea. The story of how God created the world but the Dutch created Holland has been going on ever since.
But on this day we were interested in getting settled and finding lunch so we caught the tram for Surinameplein.
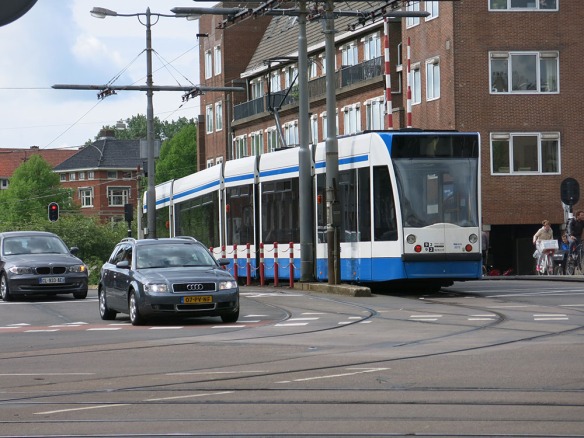
Here’s our apartment building from street level. It’s a type of design called the Amsterdam school, prevalent in the early 20th century when a big planning push expanded the city out into this area. It’s characterized by big block buildings accented with big vertical slabs and some audacious (for the time) cantilevers – all wrapped up in brick.
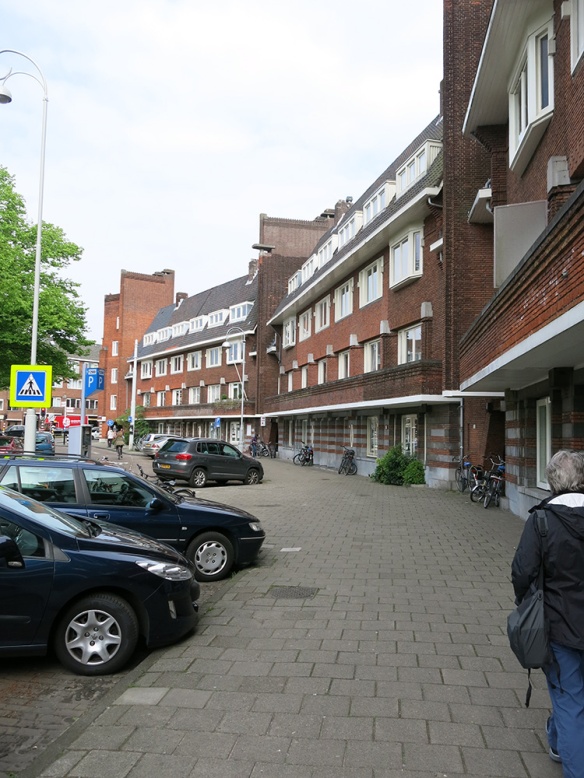
From our apartment window, some of the street pattern was more understandable.
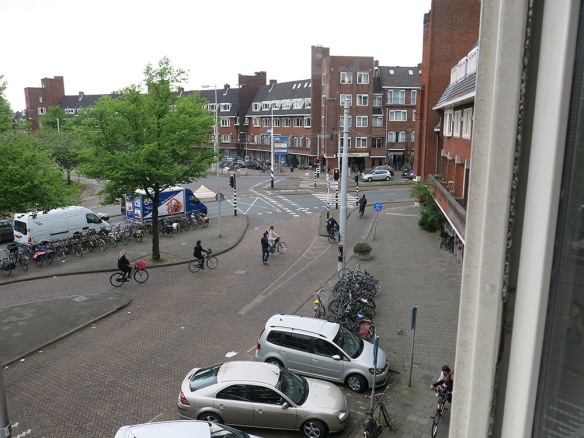
The street going off to the right crosses a canal immediately beyond the building, so a number of streets with cars and trams and bicycles all have to funnel together since only some streets have canal bridges. It was a pretty constant flow but heavier obviously in the morning and evening. Our apartment, up two VERY steep flights of stairs was very much in the AirBnB / IKEA mode that we had seen a lot of in Spain – comfortable and simple.
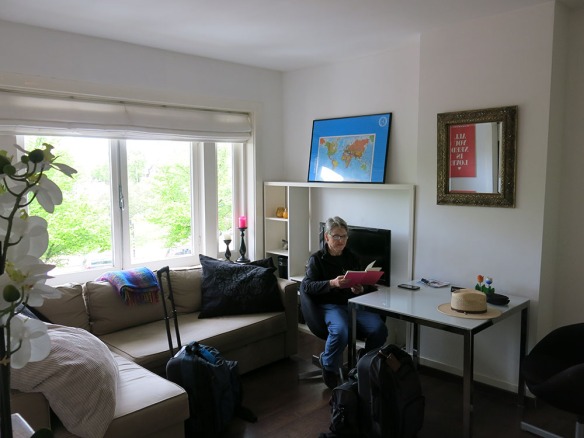
Living / Dining above with an in-line kitchen to the right of the table below,
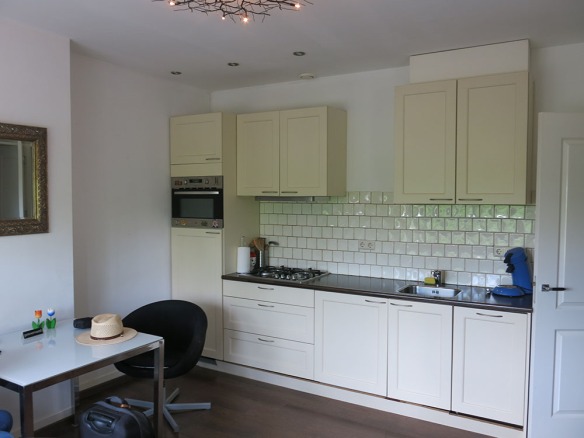
and a double doorway to the bedroom on the other side.
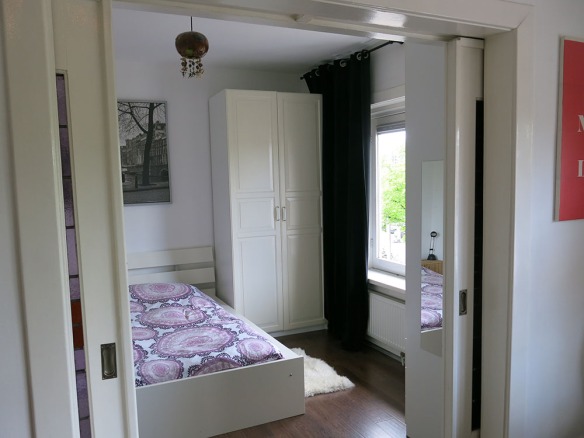
The bathroom was tucked behind the kitchen, off the hall.
We decided to see if we could find lunch nearby and didn’t have to go far. On the other side of our apartment building, towards the canal, there were several small ethnic restaurants in a passageway, and to our good fortune, Cafe Oslo, facing the canal.
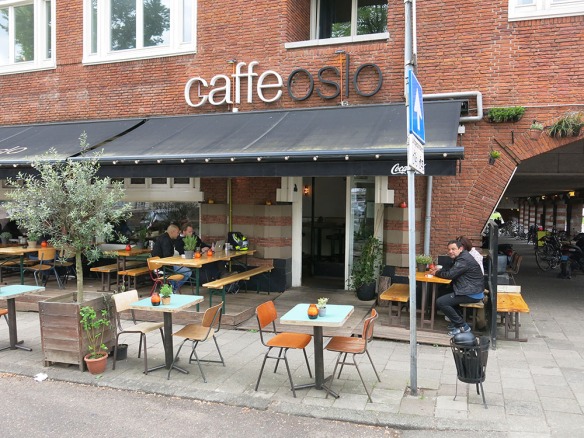
As is probably apparent, we weren’t in Spain anymore, the weather was cooler and people were in sweaters and jackets. But no matter, the food was good !
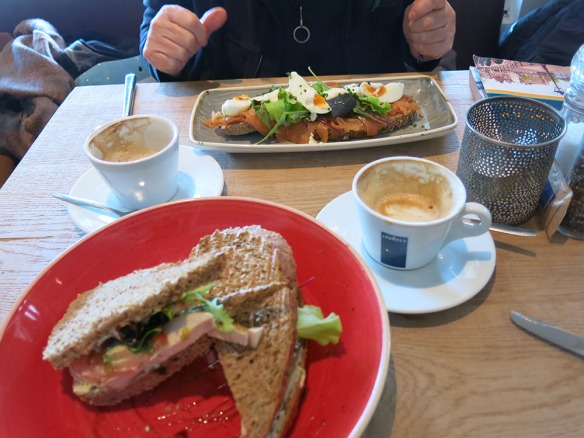
We’ll explore more in the next few posts.

