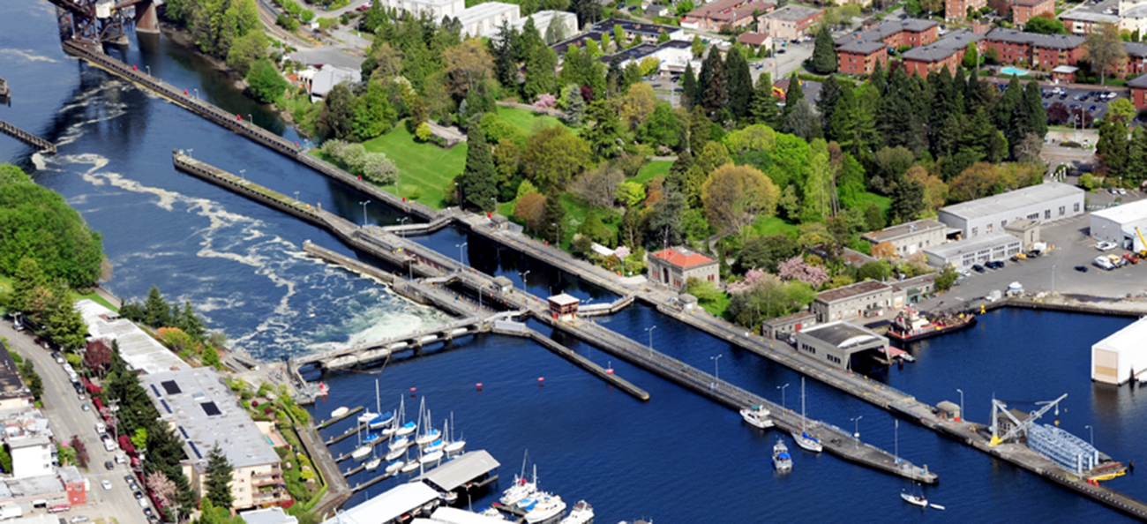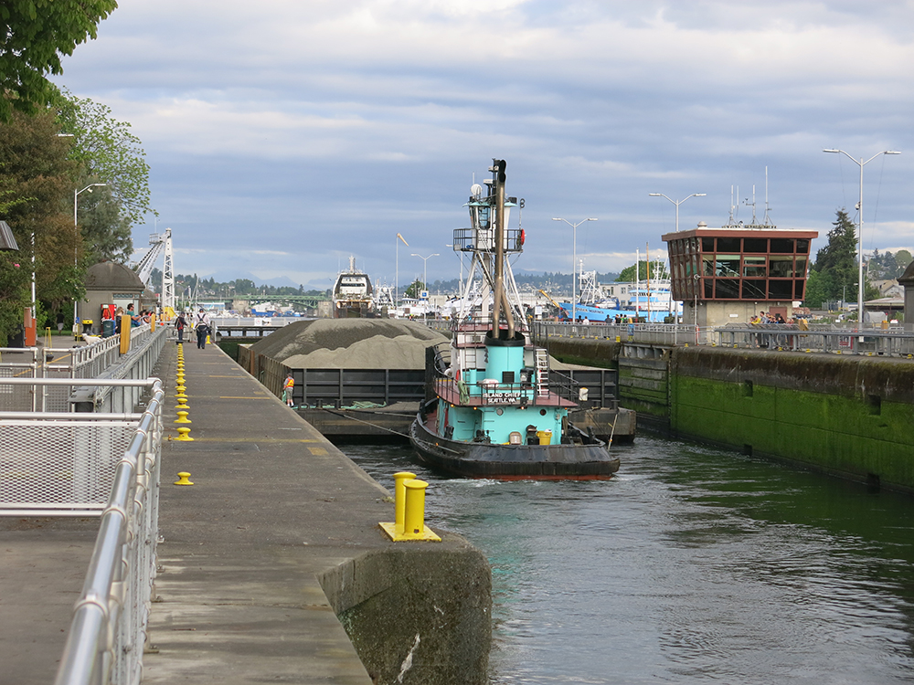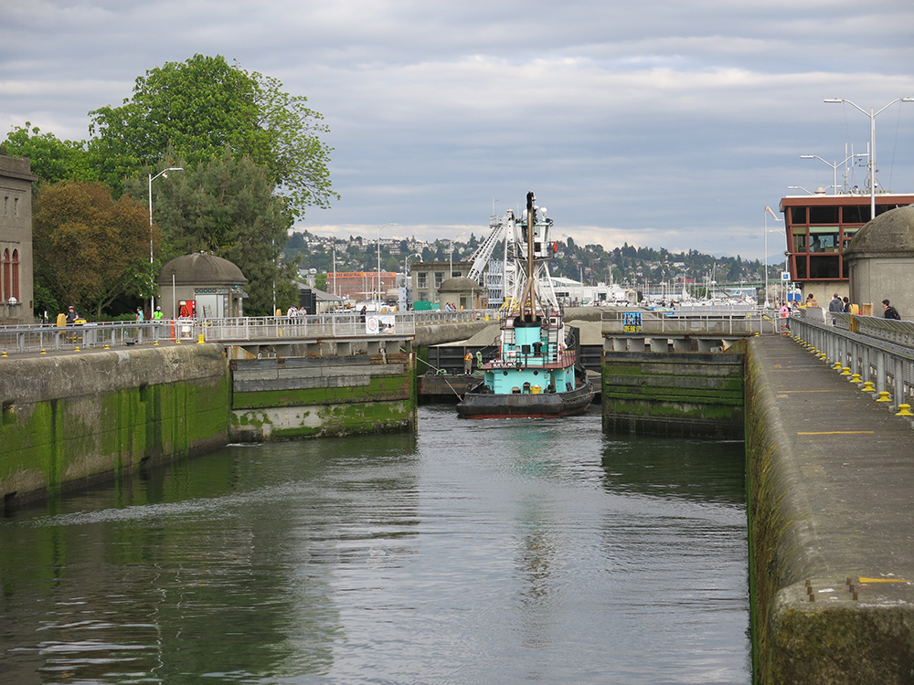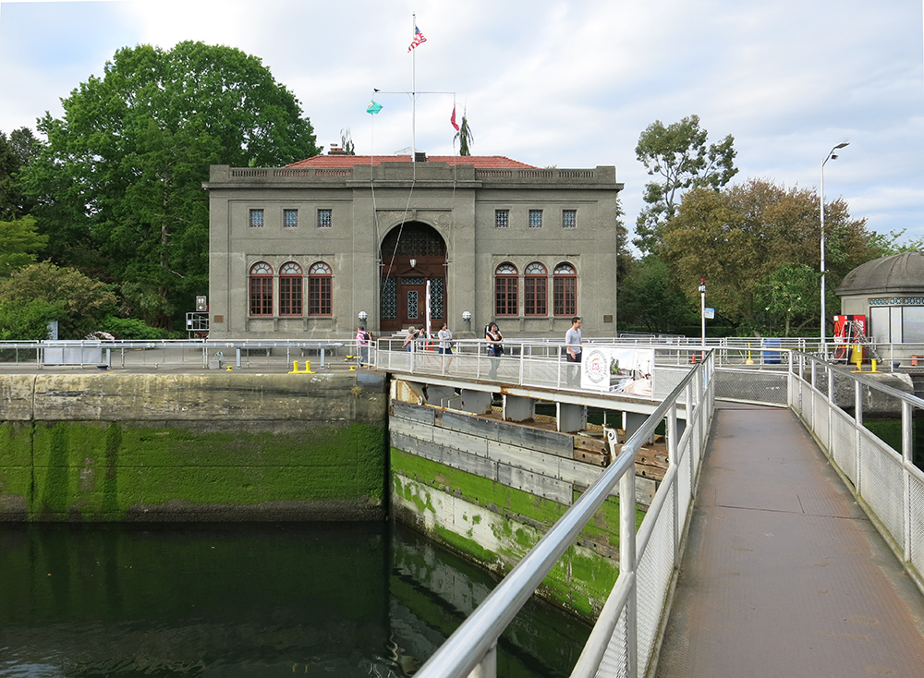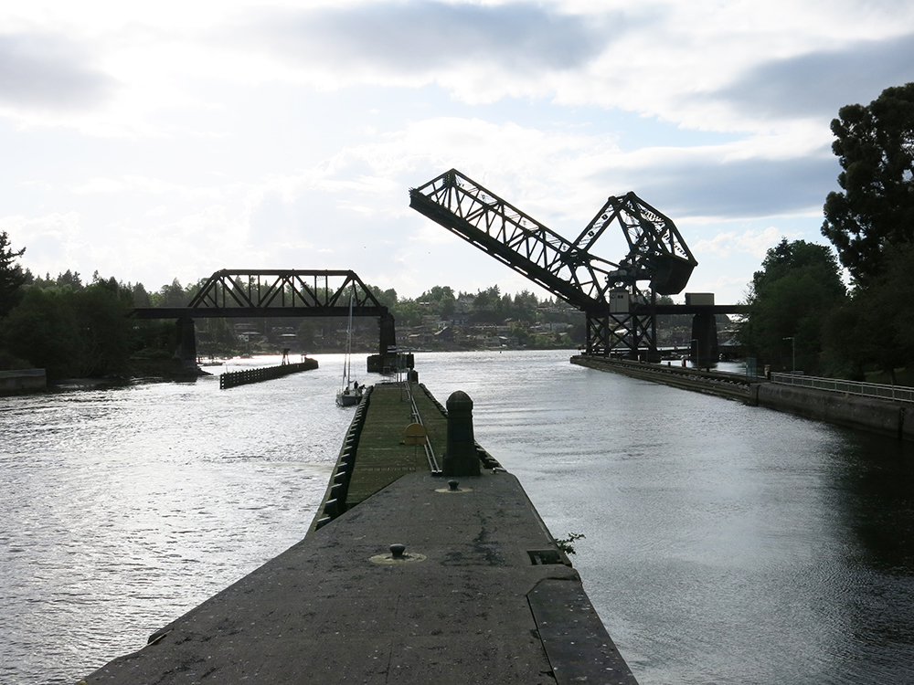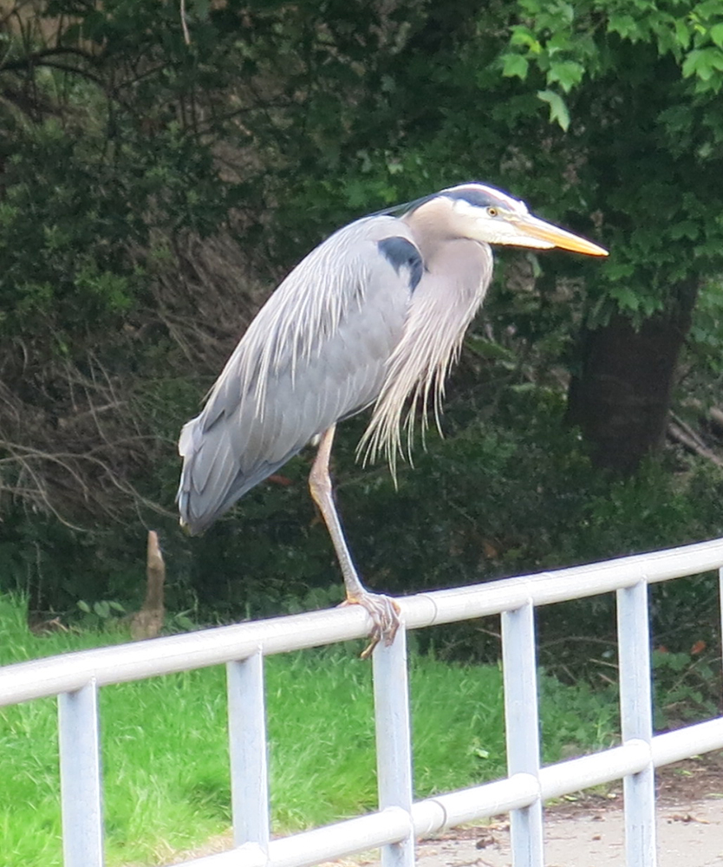Tilikum Crossing sits just north of Portland’s South Waterfront; so we only had to ride the streetcar a couple of stops to make a connection to it. We had ridden the green line earlier in the day; so it was an easy transition. Here’s the big picture.

We started our morning by walking from our hotel (upper left corner red dot) to the northwest end of the Portland Streetcar green line.

It flows in fairly simple fashion from north to south through downtown, but then jig-jogs through a series of turns before finally arriving at the South Waterfront turn-around loop. In the downtown area it shares its tracks with the red line and the blue line – the importance of this being that these two lines cross over the river to serve the east metro area and form a large loop joining the two sides of the river.

Finally, the yellow lines on the map represent the Light Rail line that joins with these other two on the Tilikum Crossing Bridge.

All of this makes the Tilikum Crossing station an important connection and transfer point, though, as we were to discover, it’s not quite as simple as we thought.
Here’s a bit of Wiki-info about the bridge itself. Tilikum Crossing, Bridge of the People is a cable-stayed bridge across the Willamette River in Portland, Oregon, United States. It was commissioned by TriMet, the Portland metropolitan area’s regional transit authority, for its MAX Orange Line light rail passenger trains. The bridge also serves city buses and the Portland Streetcar, as well as bicycles, pedestrians, and emergency vehicles. Private cars and trucks are not permitted on the bridge. It is the first major bridge in the U.S. that was designed to allow access to transit vehicles, cyclists and pedestrians but not cars.

The bridge connects a MAX station at OMSI (Oregon Museum of Science and Industry) on the east side of the river with a new OHSU/South Waterfront Campus MAX station on the west side. OHSU is the city’s largest employer, while OMSI is one of the city’s largest tourist and educational venues, and the new bridge facilitates the connection of both to the regional MAX light rail system. The Orange Line continues south from OMSI to Milwaukie and northern Oak Grove and north from South Waterfront into downtown Portland.
The design was done by team of multiple consultants.
TriMet chose a cable-stayed option by MacDonald Architects in order to reduce cost. MacDonald had previously designed the similar Eastern span replacement of the San Francisco-Oakland Bay Bridge.
T.Y. Lin International (TYLI), Engineer of Record on the Tilikum Crossing project, designed the distinctive, 180-foot-tall, pentagonal shaped stay-cable towers as the bridge’s focal point. The 1,720-foot-long bridge also features two landside piers and two in-water piers. The 780-foot-long main span deck is separated into a 31-foot-wide transitway between the tower legs to accommodate two lanes of track and two flanking multi-use paths for pedestrians and cyclists.
Given the visibility of the bridge from both sides of the river, it was decided to include special lighting of the bridge structure. A light art aesthetic lighting system, designed by installation artists Anna Valentina Murch and Doug Hollis, alters the bridge’s lighting effects based on the Willamette’s speed, depth, and water temperature. It uses 178 LED modules to illuminate the cables, towers, and underside of the deck.

The USGS environmental data is translated by specialized software to a processor that issues cues programmed for each of the changing conditions. The base color is determined by the water’s temperature. The timing and intensity of the base color’s changes, moving the light across the bridge, are determined by the river’s speed. A secondary color pattern is determined by the river’s depth, that changes on the two towers and the suspension cables.
Unfortunately, we didn’t get to experience the lighting; but we did ride the streetcar across to the east side of the river.

It took us a couple of tries to figure out where to board the streetcar. Cleverly, the gauge of the rails and the power line have been designed to support both the streetcar and the larger light rail trains; but we discovered that the actual boarding location for the streetcar was around the corner on the adjacent street. As a transit planner I found this to be an odd decision.
The trip over was quick, so photography time was limited; but shooting through the support cables I was able so show the adjacent bike and pedestrian lanes.

On the far (east) side, the setting is much less developed. The light rail peels off to the southeast; and the streetcar heads north into a very modest station.

Jane and I doubt this particular station gets much use; and from here the view back to the bridge reveals the current industrial setting. It may be simply that future development will fill in the context with more activity and comfort.

Since the trip over had been so quick, we decided to walk back in order to experience the structure more closely.


A surprising number of people were using the bridge; and it appeared that some of them were having a ‘jog the bridge’ lunchtime run. In a couple of places we noticed some text about the bridge.

This one references other bridges across the river, such as the Marquam bridge that carries the I-5 freeway.

The view back to the west helps clarify the context.

From this angle you can see both the development adjacent to the main train plaza on the left, as well as the OHSU campus buildings on the hill beyond. Closer to the plaza it becomes clear that the buildings have been designed to pay attention to the transit flow.

Landscaping softens the adjacency; and a small cafe, sheltered by the overhang and taking advantage of the southern exposure, had several groups of lunchtime customers. It’s hard to tell how strong this connection will become – for many people it is undoubtedly a place to simply pass through on the train – but the beginnings are promising. For us though, on this particular cool, gray day, a little more creature comfort was required; so we took the streetcar into town for lunch.

Nice way to finish our tour.














