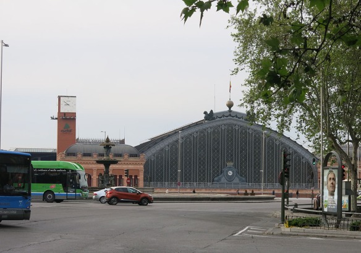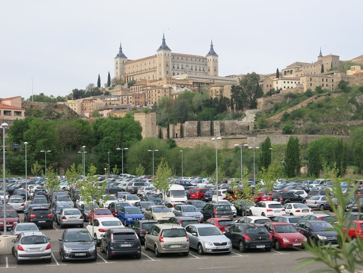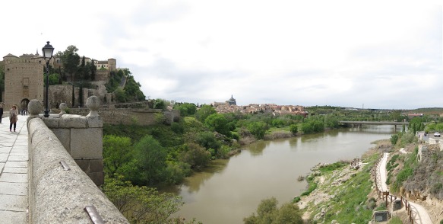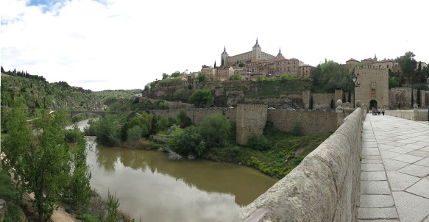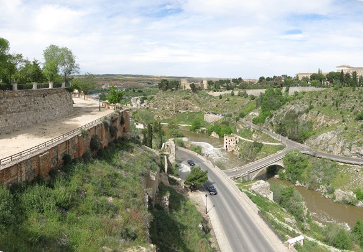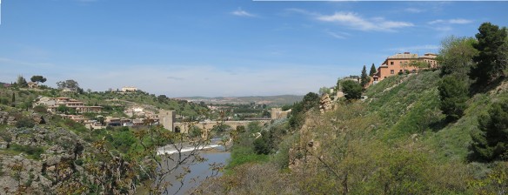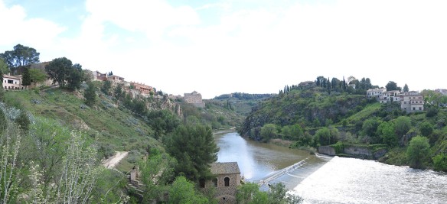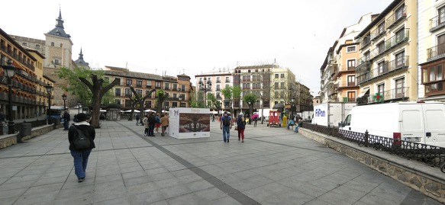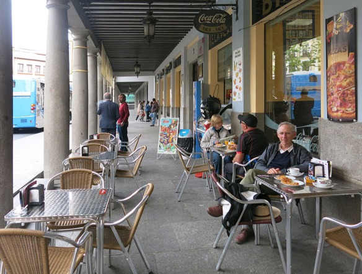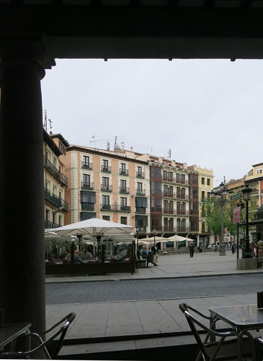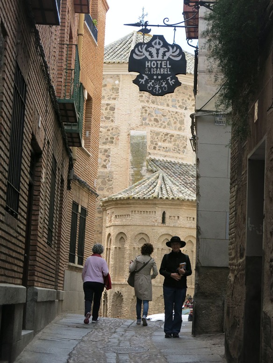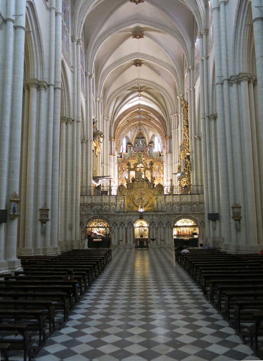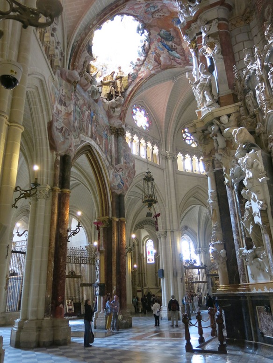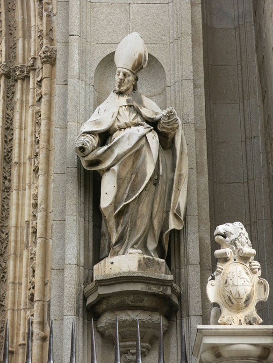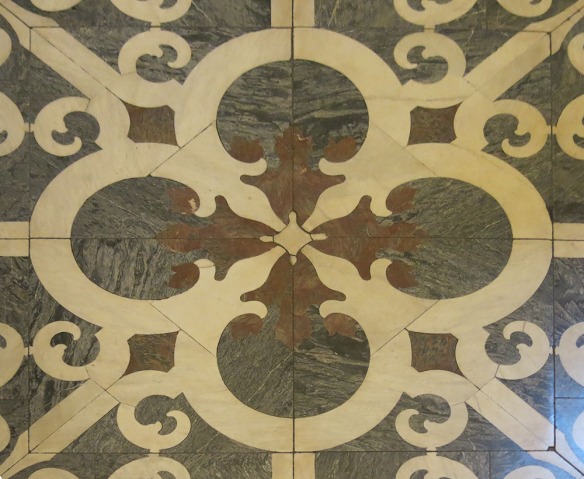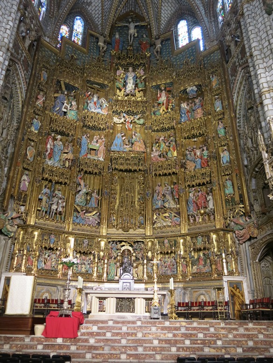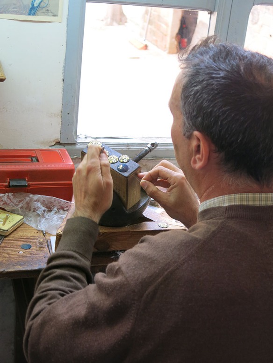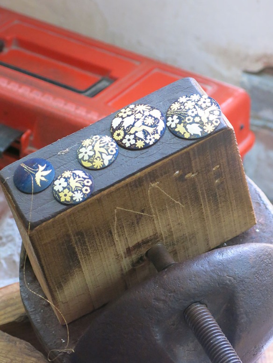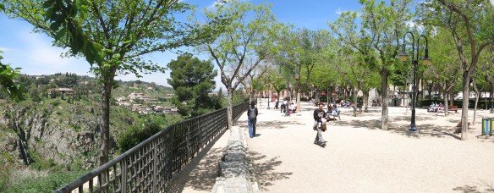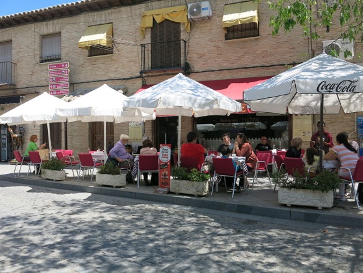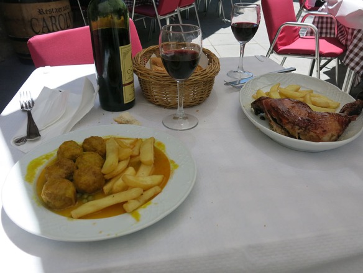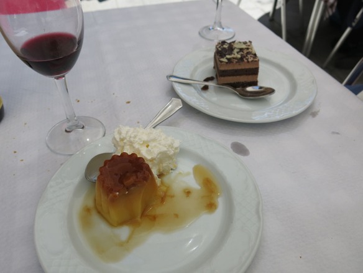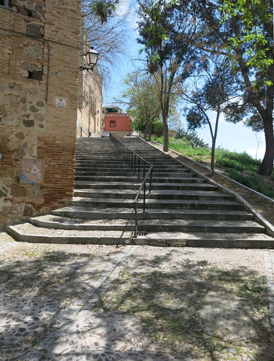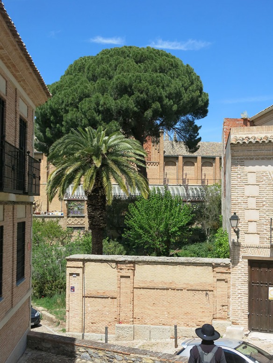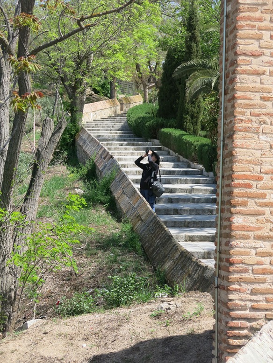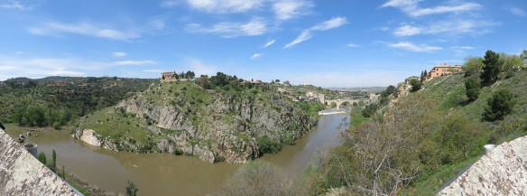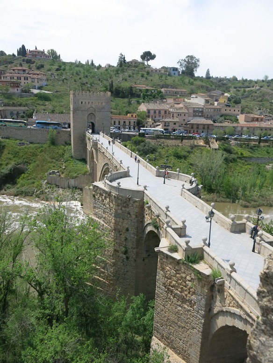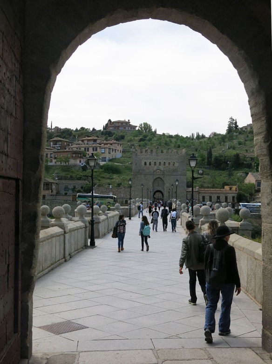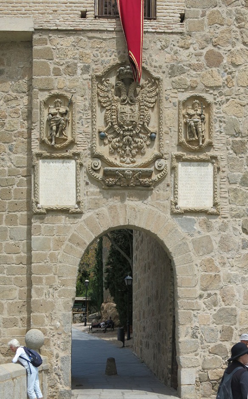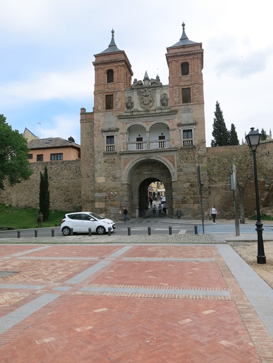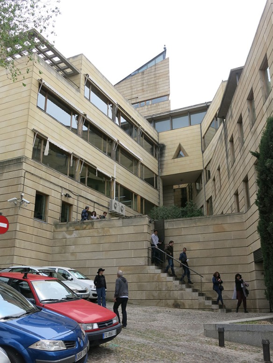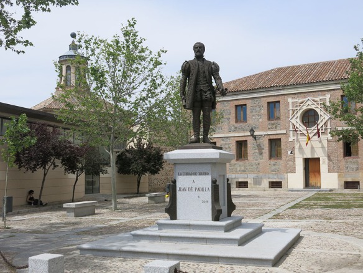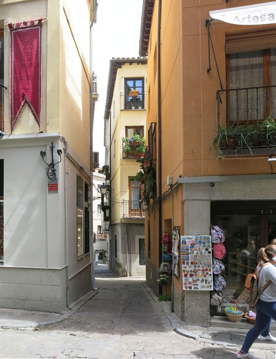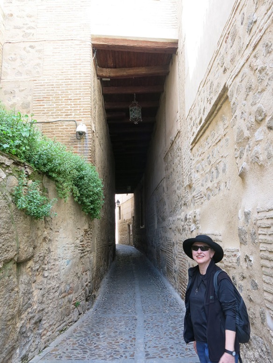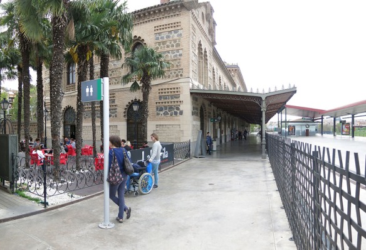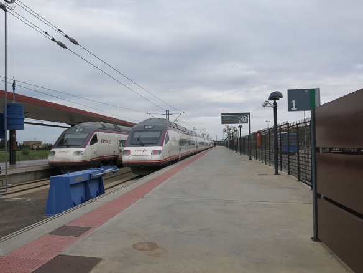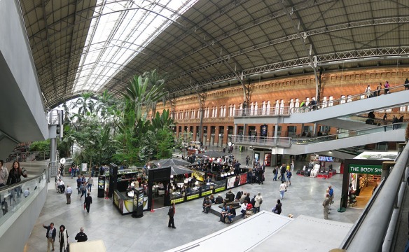The first recorded mention of a settlement in what is today Segovia was a Celtic possession. Control later passed into the hands of the Romans. They left behind the most dramatic structure, the 12 mile aqueduct, of which a mile or so remains.

The bus from the Renfe train station drops you right here; so there’s no question about the importance of this historic structure to the city’s reputation. It’s a bit hard to figure out exactly how it worked from what remains. The origin was a river about 11 miles off to the left of the picture and the terminus was the Alcazar or castle, located a mile or so straight ahead as you’re looking through the arches. To accomplish this the aqueduct makes a turn at the right end of the photo above and then continues in a tunnel for the rest of the length. From the layout of the city today, and the topography, it’s hard to read all of that as you walk around. But regardless, it’s pretty impressive. Here’s a photo of a model of the city that we found in the information center.
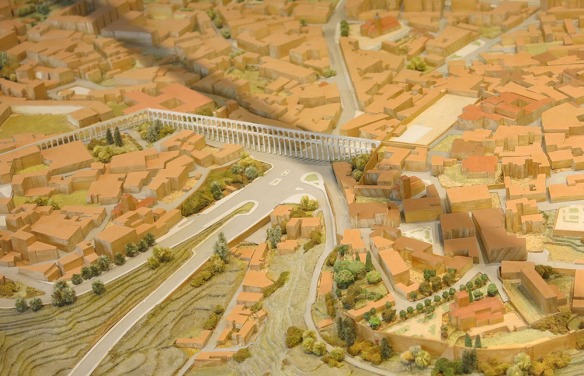
We decided to walk the length of what remains to see how the Segovians live with it. At certain times of day – mid morning here – it casts evocative shadows, highlighting the stairs and slope of the hillside.
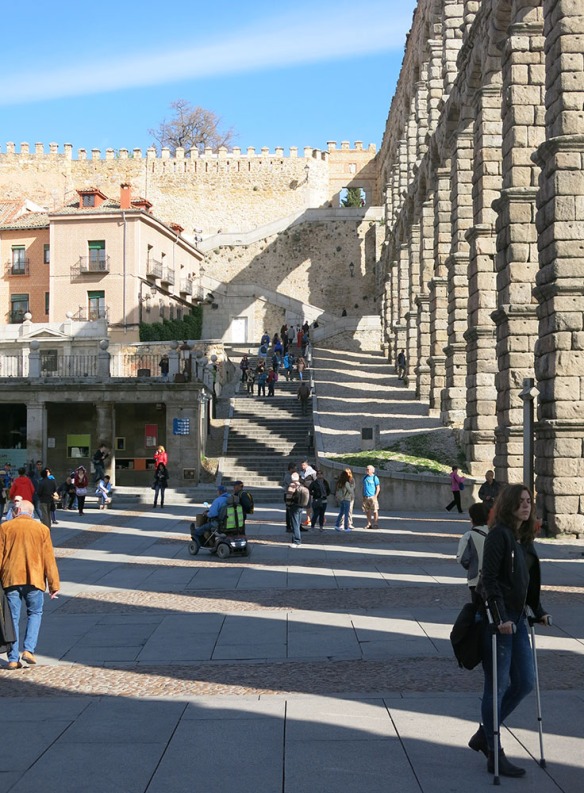
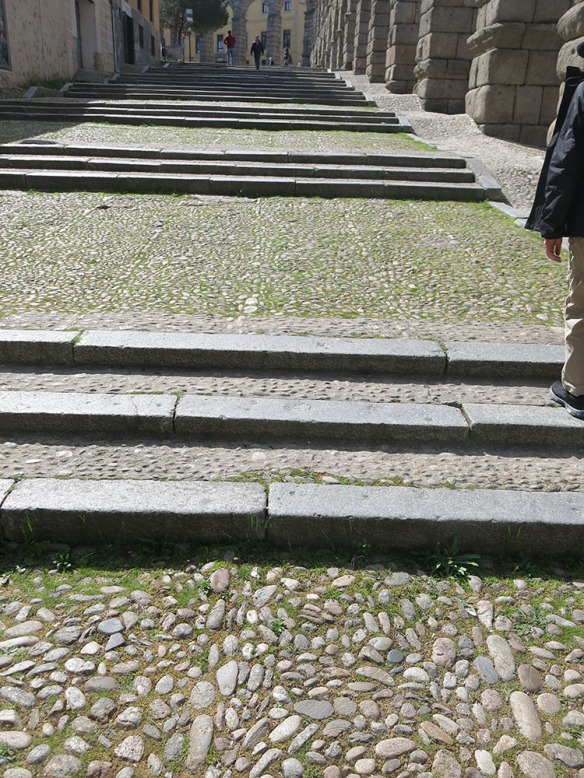
As far as is evident, the city has simply grown up around the aqueduct; but at the same time no other structures have been built into or against it.
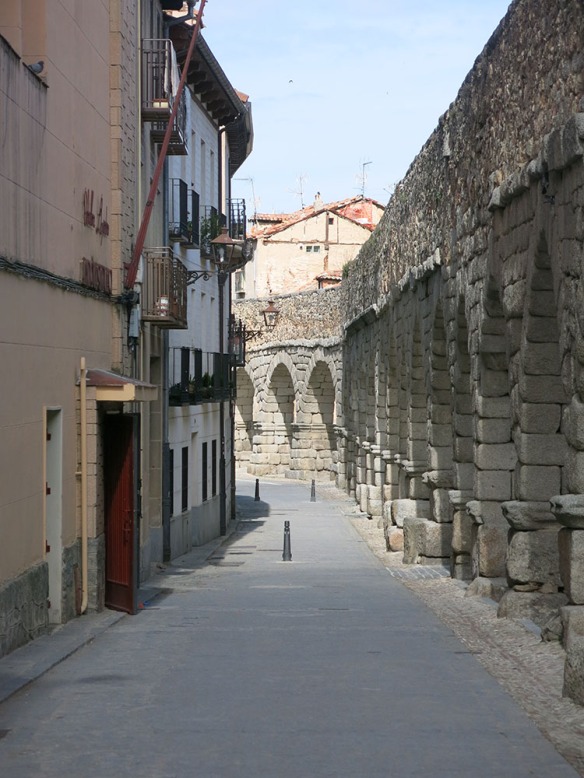
I would have expected the Romans, skilled engineers and builders as they were, to have created curved corners for simpler water flow; but they chose to just create angles instead. From some vantage points the views through the arches focus elements of the city.
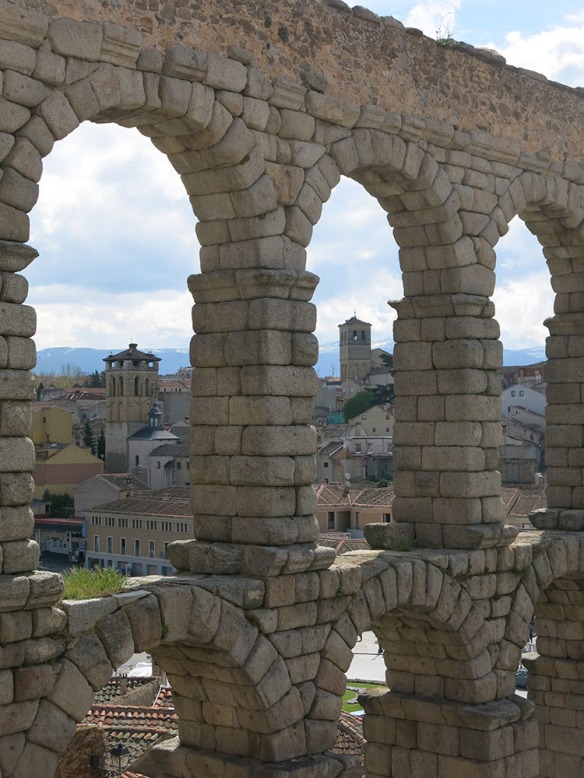
And speaking of engineering, here’s another surprise – the engineers left a lot of the critical decisions up to the stone masons, such as the composition of the arches.
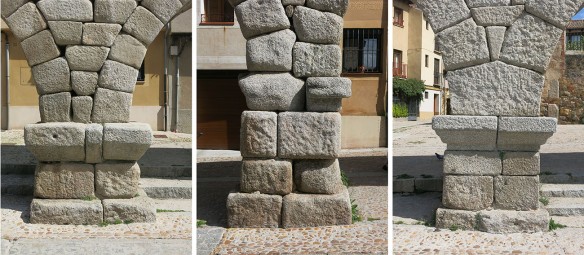
I had initially assumed that the stone patterns, being absolutely critical to the stability of the arches, would be consistent; but then I noticed that some of them varied notably – such as the one in the center. I would also have expected the weight and forces of the arches to be stabilized by a large bottom stone such as at the right; but obviously that was not always the case. But then, it hasn’t fallen for 1800 or so years so it’s hard to complain. We came eventually to the end of what remains.
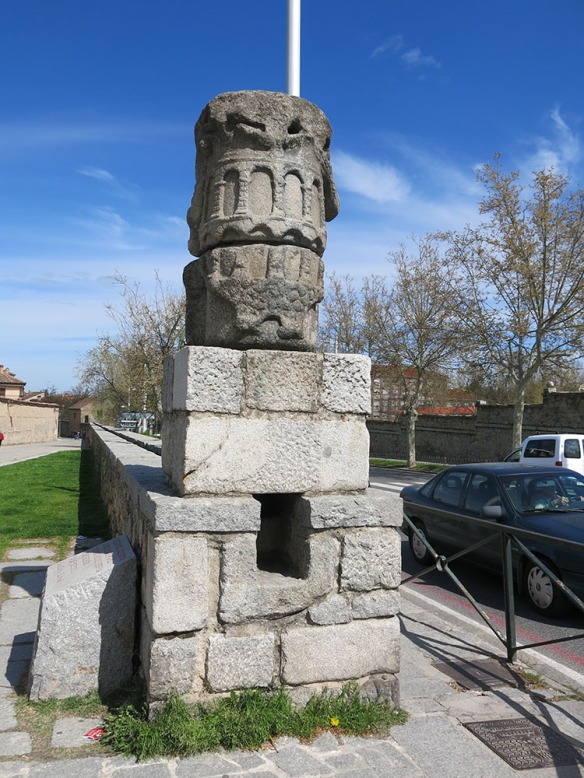
There were structures like this every so often, likely for maintenance, where you could even get a view of the channel inside.
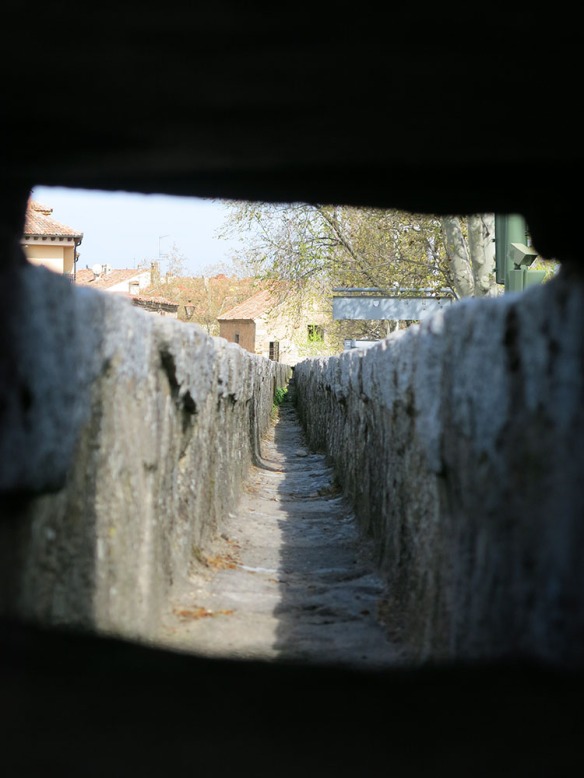
I’m assuming that it was lined and had a top stone to minimize leaks and intrusions from plants, birds and animals. We worked our way back down to the city plaza.
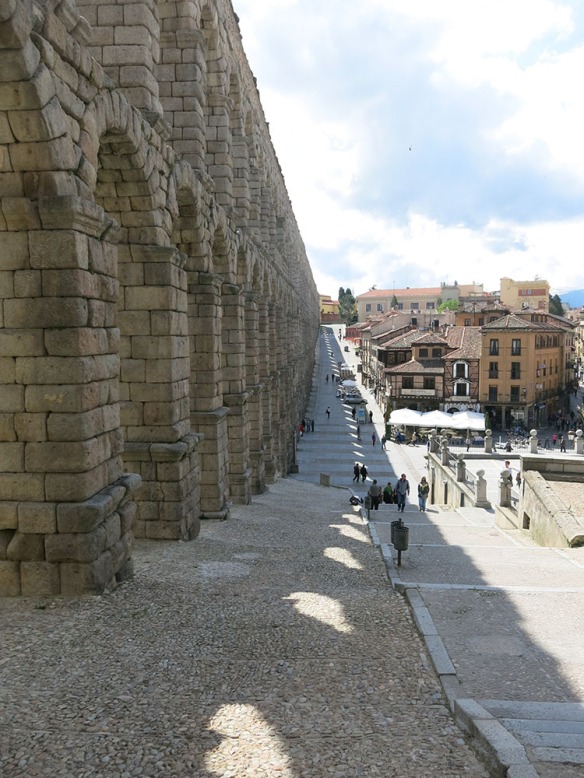
and then up to the other end just to see the whole thing.
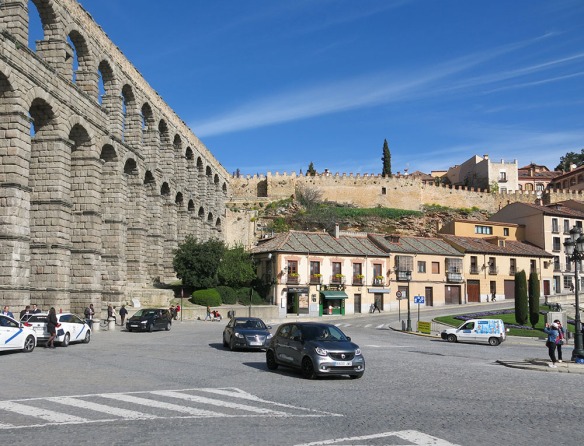
Today it ends pretty much as you see it; but originally it turned and went underground. So we turned and headed down the tourist route to find a cafe con leche, in this case at La Colonial, a pleasant place for both locals and visitors.
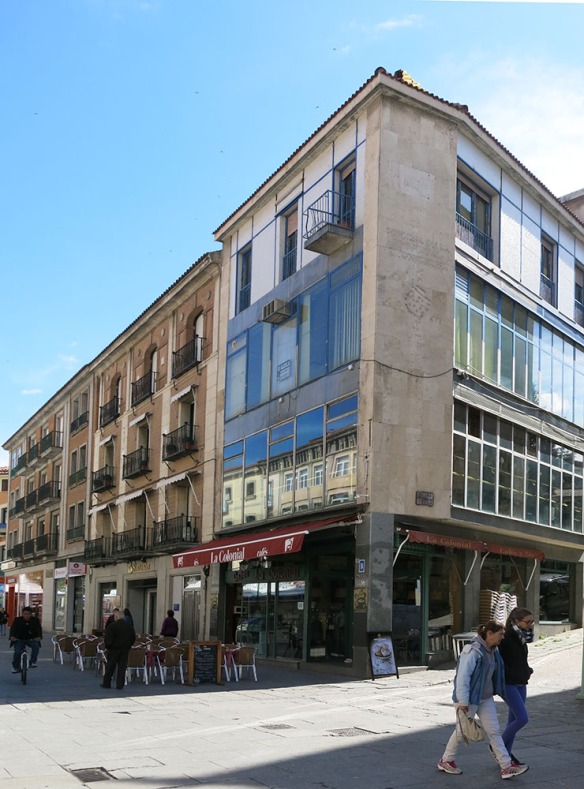
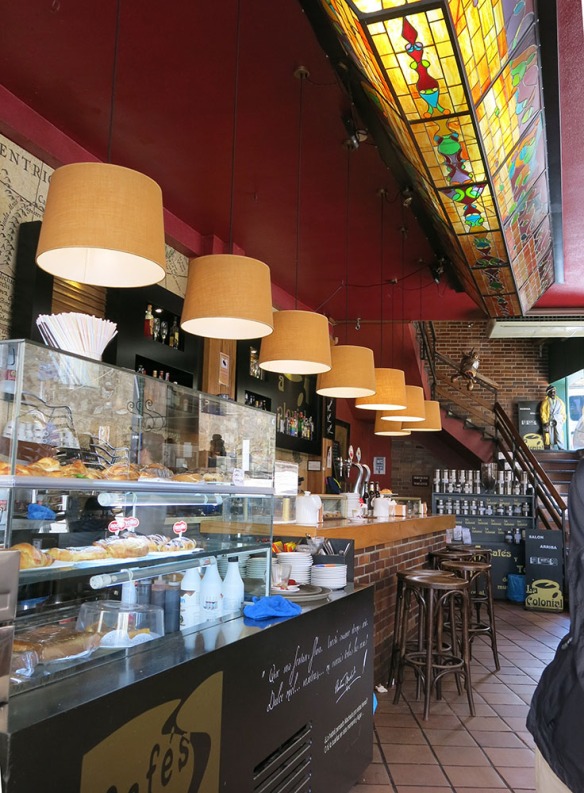
Here’s what helps to draw you in.
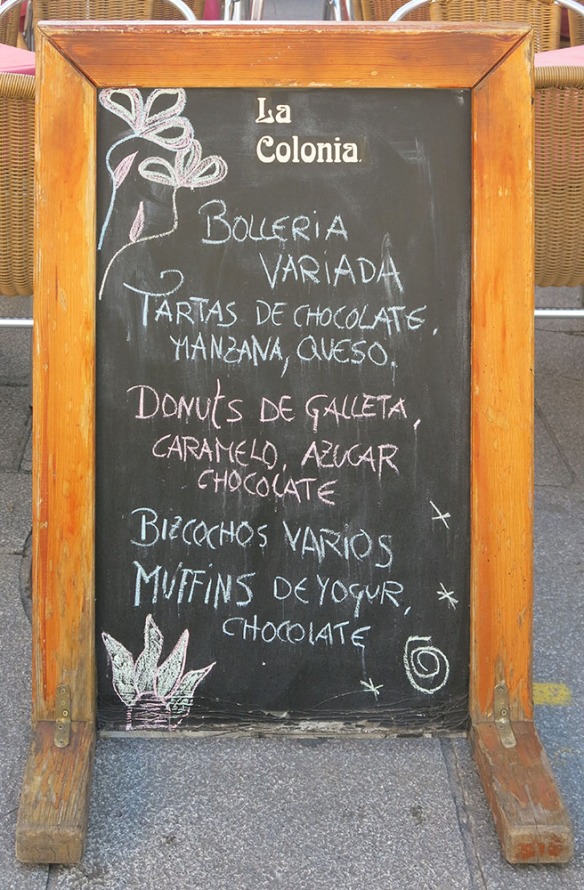
And if you want to sit outside instead you can use one of their tables or one of the benches designed and provided by the city. Nice the way the shadows work.
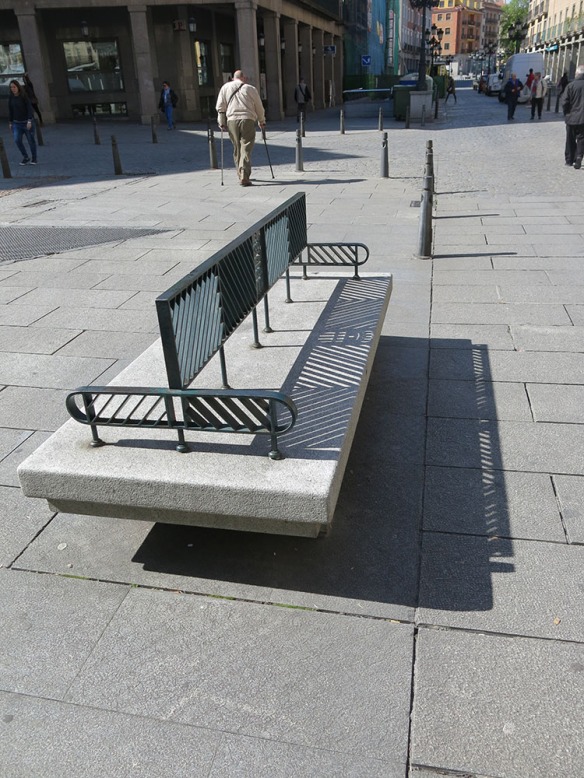
We decided for this hilltop exploration of the rest of the city to work our way around the edges to the Alcazar and then back towards the center to the Cathedral and Plaza Mayor. A lot of this is familiar from other hill towns of course. The streets are narrow and houses are wedged in every which way.
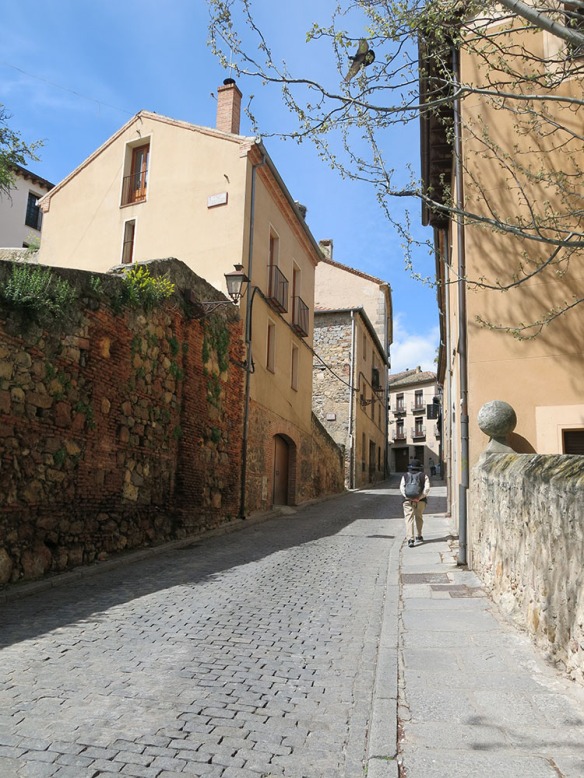
But the views from some of the streets were interesting. Here’s the back of a villa. Must be nice to be able to perch your pool on a steep hillside. Notice that the land in the background is mostly agricultural.
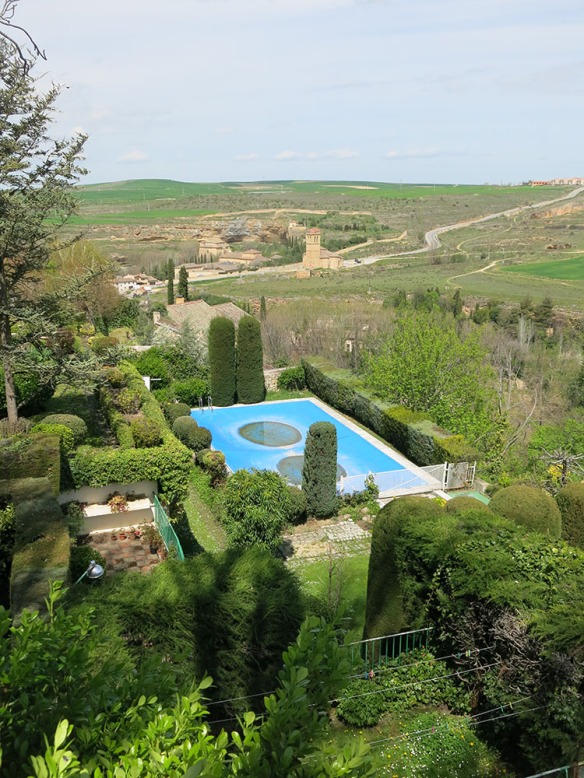
Through planning, good luck and/or a desire to save land for agricultural uses, many of the new towns around Segovia seem to be pretty compact.
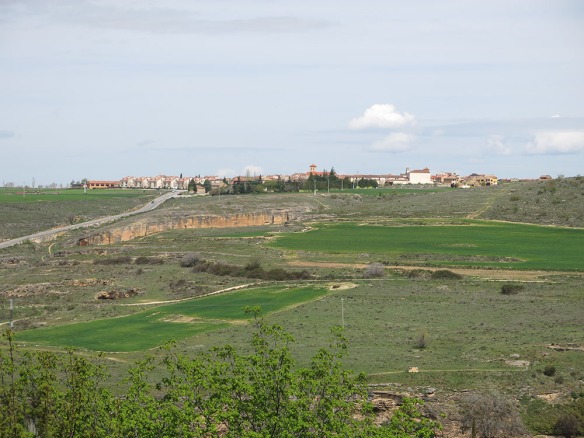
But we also saw areas here and there that had that old familiar car-dominated sprawl.
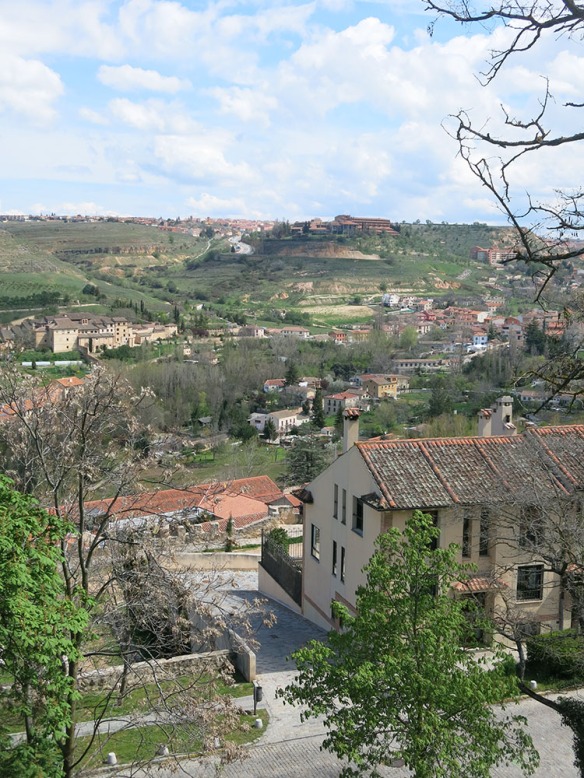
The desires that have driven Americans for 300 years to keep moving are catching on here and there in places like Spain as well. People like to drive here; and since the narrow streets of the old towns are SO not friendly to driving, there’s a real desire to have wider roads, room to park and to go faster. So while we enjoyed lots of compact cities and towns and the transit that makes them viable, we also experienced the desire to get away from those things and have an (apparently) easier life.
We came to the ‘end’ of the hill and the Alcazar or castle. It was in the middle of some serious repairs so we didn’t go in.
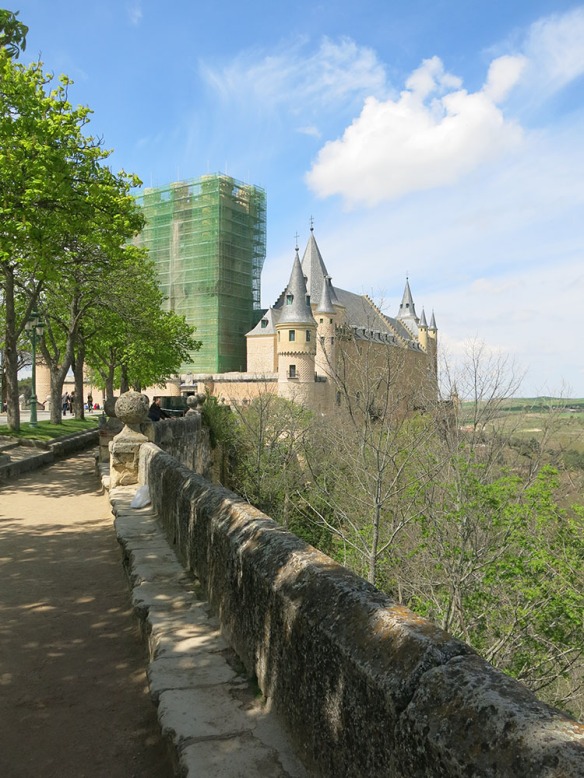
A war memorial to a battle in 1812 was set appropriate in the plaza in front.
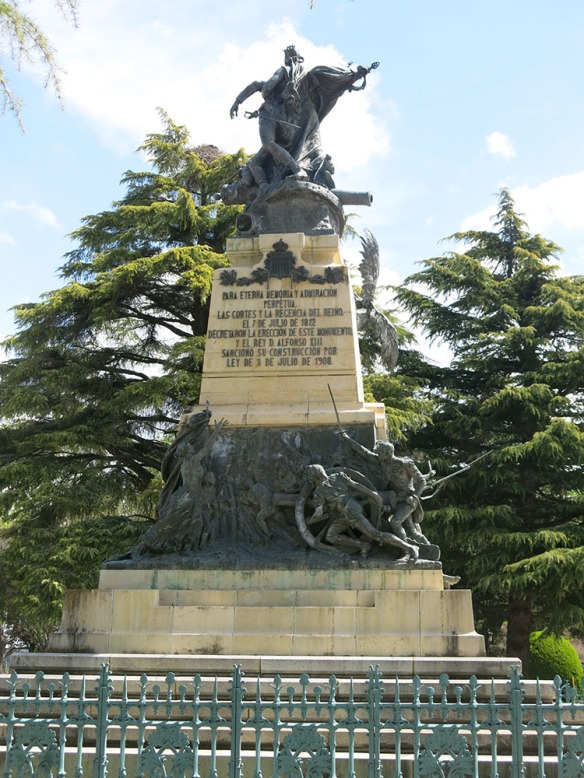
We then skirted the other edge of the hill in the opposite direction towards the cathedral.
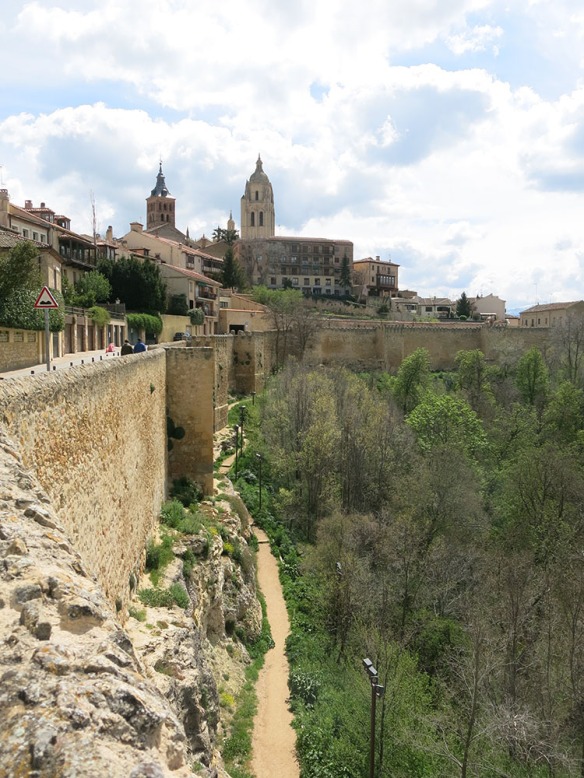
The city walls have been lit from below so as to be visible from a nearby road. Newer housing gets to reach a bit higher to catch the view.
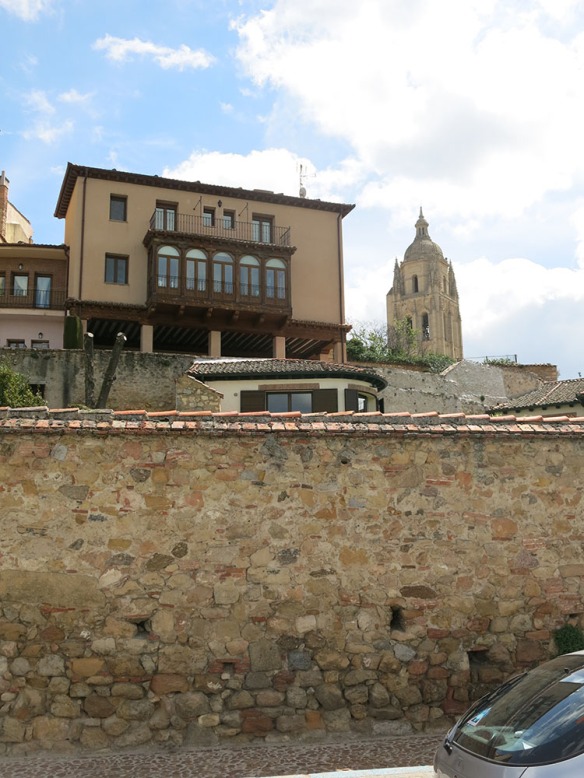
And the cathedral periodically catches your eye as the streets align towards it.
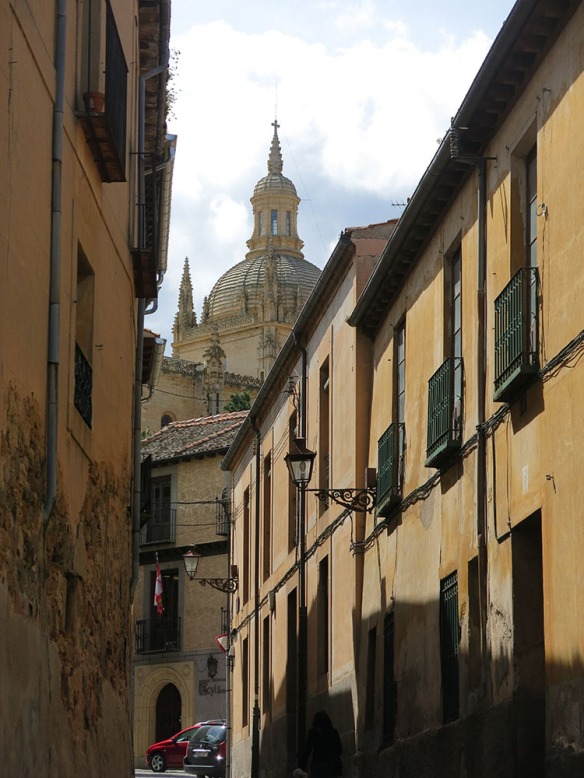
You actually approach the Cathedral from the Plaza Mayor. It’s the center of commerce – and now a focus for tourism – for the city, with lots of restaurants and businesses.
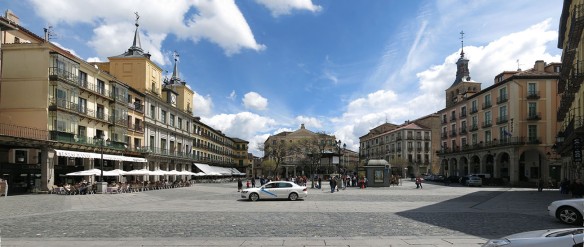
The Cathedral sits at the opposite end, though not symmetrically oriented towards it.
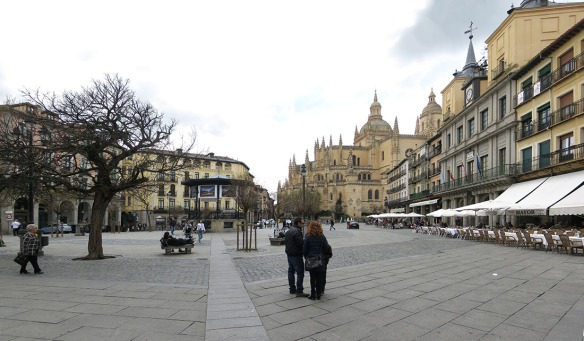
We took a brief tour. Though we’re not cathedral aficiondos, we like to see what the general tone of the design is, since there’s quite a variety in detail. This one is about in the middle of the range.
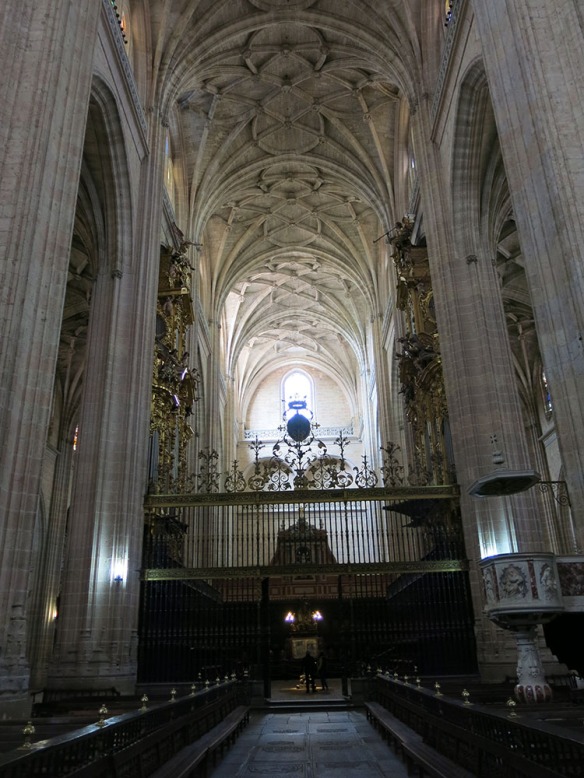
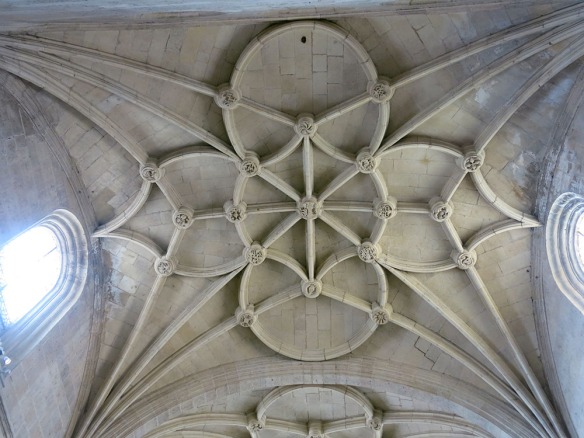
I personally am more attracted to the cloisters. They seem to embody the sort of contemplation that is appropriate in this setting.
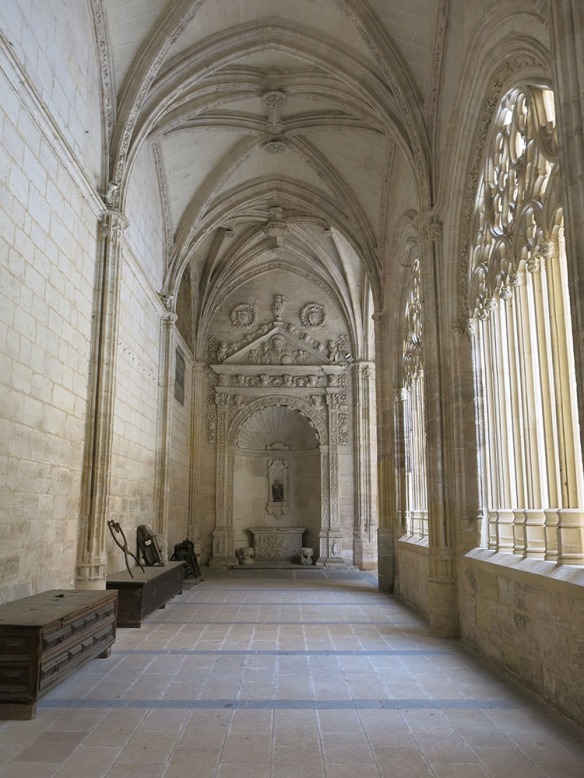
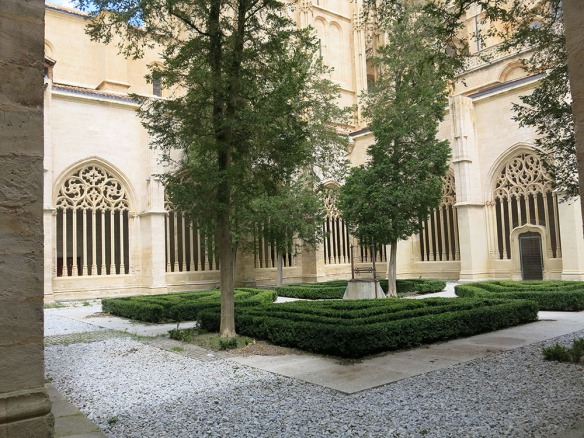
After this visit we made our way back to the aqueduct to catch our bus. It was not without some irony that I noted how the circus of all this tourism washing through town is being celebrated by the 2000 year old Roman structure.
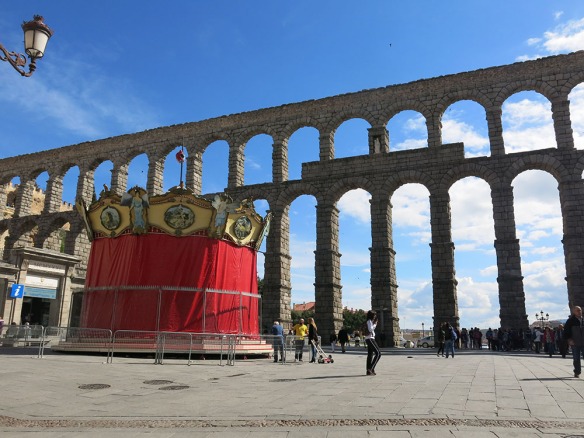
Back to Madrid !

